陶瓷应用于建筑的典范 西班牙小学
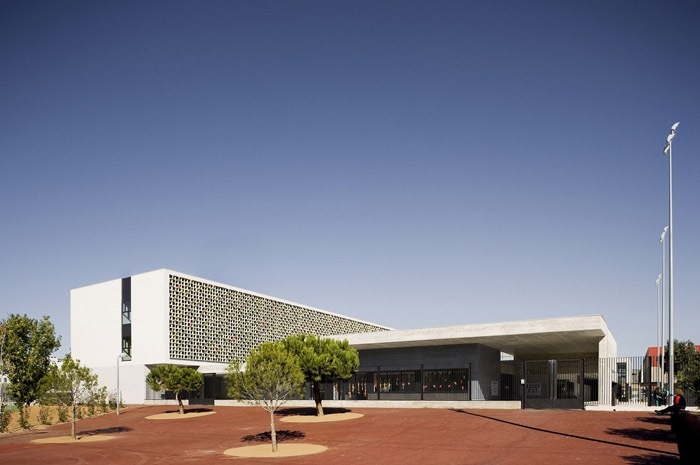
Appreciation towards Mestura Arquitectes for providing the following description:
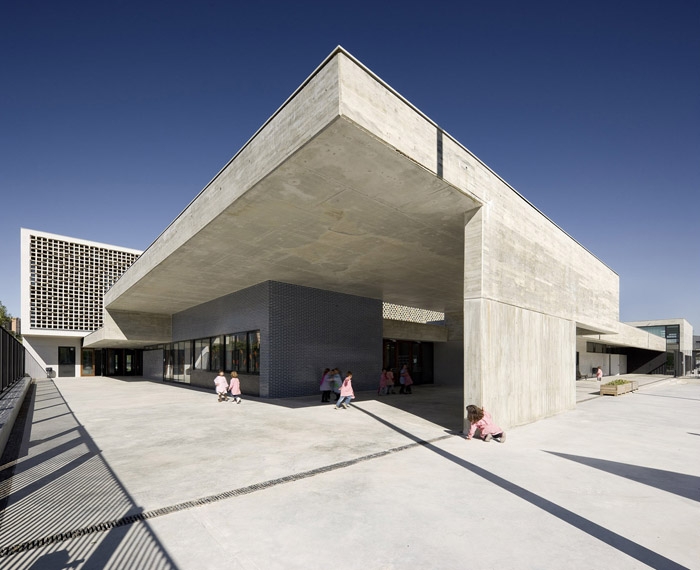
[page]
MESTURA ARCHITECTS:
Humbert Costas, Manuel Gómez, Jaime Blanco, Carlos Durán, Josep M. Estapè
www.mestura.es
Humbert Costas, Manuel Gómez, Jaime Blanco, Carlos Durán, Josep M. Estapè
www.mestura.es
SCOPE OF SERVICES: Scheme Design, Detail Design and Site Supervision
CLIENT: Cornellà de Llobregat, City Council.
LOCATION: Cornellà de Llobregat, Barcelona, Spain.
SCHEME DATE: 2007.
SCHEME DATE: 2007.
ON SITE: July 2009 - September 2010
GROSS AREA: 3.448,71 m2
GROSS AREA: 3.448,71 m2
CONSTRUCTION COST: 6.101.437’23€
CONSTRUCTION COMPANY: CONSTRUCTORA SAN JOSÉ
OTHERS COLLABORATORS:
Xavier Aumedes, technical architect. Economic consultancy.
Luís Alfredo Rodríguez, engineer of roads, canals and ports. Structures consultancy.
Manuel Comas, industrial engineer. Installations consultancy.
Xavier Aumedes, technical architect. Economic consultancy.
Luís Alfredo Rodríguez, engineer of roads, canals and ports. Structures consultancy.
Manuel Comas, industrial engineer. Installations consultancy.
AWARDS:
Ceramic Awards of Architecture and Interior Design 2010.
Distinction.
Ceramic Awards of Architecture and Interior Design 2010.
Distinction.
EXHIBITIONS:
7th Edition TRANS/HITOS 2011 Architecture and Interior Design Exhibition in Ceramics.
Valencia, Spain CEVISAMA 2011
7th Edition TRANS/HITOS 2011 Architecture and Interior Design Exhibition in Ceramics.
Valencia, Spain CEVISAMA 2011
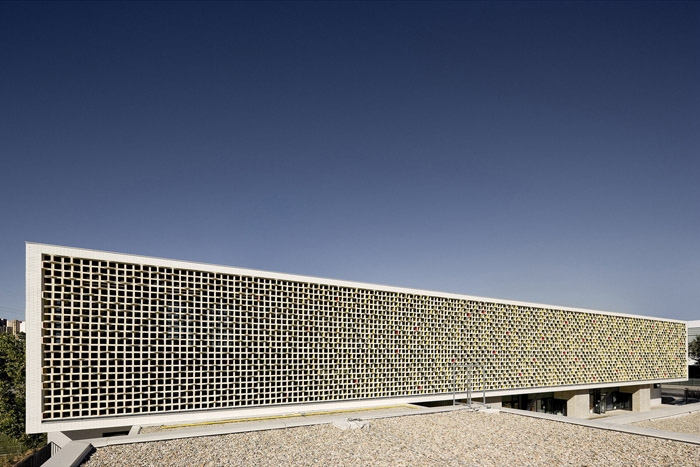
[page]
The Project was to design a CEIP 2L primary school that would conform to the functionality
outlines devised by the Catalonia Regional Government’s Department of Education. The school
has been built on a small plot and, as is standard for this kind of centre, arranged in a U shape
around the infants’ playground, which frees up the rest of the plot for the primary playground.
outlines devised by the Catalonia Regional Government’s Department of Education. The school
has been built on a small plot and, as is standard for this kind of centre, arranged in a U shape
around the infants’ playground, which frees up the rest of the plot for the primary playground.
The school is in the Alameda district of Cornellá de Llobregat and is bounded on the north by a
football pitch, on the east by Silici Street, by a green area on the south and by the Ronda de Dalt
de Barcelona on the west.
football pitch, on the east by Silici Street, by a green area on the south and by the Ronda de Dalt
de Barcelona on the west.
All of the school’s support facilities – dining hall, kitchen, gymnasium, changing rooms, teching
rooms and staff room – are housed in a first block on the ground floor, following on from the
primary playground. The classroom block has been designed as a three-storey volume where the
infants’ classrooms, which are south facing, lead directly onto their own playground through a
porch, while the primary classrooms, on the first and second floors, which are accessed via a
south facing corridor, receive daylight from the north. A small building that acts as a link between
the two volumes described above houses the lobby, reception and facilities that could be
independently accessed from outside: the library and the PTA.
rooms and staff room – are housed in a first block on the ground floor, following on from the
primary playground. The classroom block has been designed as a three-storey volume where the
infants’ classrooms, which are south facing, lead directly onto their own playground through a
porch, while the primary classrooms, on the first and second floors, which are accessed via a
south facing corridor, receive daylight from the north. A small building that acts as a link between
the two volumes described above houses the lobby, reception and facilities that could be
independently accessed from outside: the library and the PTA.
A screen has been created out of stoneware ceramic tiles to afford passive protection from the
sun on the south side of the corridors that lead to the primary classrooms. The tiles are 300mm x
200/100mm x 300mm and 22mm thick and are set at right angles to each other in a vertical plane
(protruding outwards or inwards by 10cm). The sides that are most exposed to the sun have
been glazed in two ranges of 3 different colours. The west-facing sides are in a range of 3
“spring” greens whilst the east-facing sides are in a combination of 3 earthy “autumn” colours.
sun on the south side of the corridors that lead to the primary classrooms. The tiles are 300mm x
200/100mm x 300mm and 22mm thick and are set at right angles to each other in a vertical plane
(protruding outwards or inwards by 10cm). The sides that are most exposed to the sun have
been glazed in two ranges of 3 different colours. The west-facing sides are in a range of 3
“spring” greens whilst the east-facing sides are in a combination of 3 earthy “autumn” colours.
The criteria applied to the construction solution for the screen have assured the structural
stability and durability of the materials that have been used. The tiles have a groove all around
their sides that means the vertical and horizontal joints were able to be strengthened by means of
6mm diameter stainless steel rings. A total of 7 vertical expansion joints were created, with
horizontal bracing in the middle framework, 3 vertical bracings through the full height of the
screen and side bracings at the two ends. The joints are 2cm thick and have been made in lime
mortar with a plasticized aeration additive applied semi-dry. The additive provides the enough
plasticity to accommodate possible shrinkages.
stability and durability of the materials that have been used. The tiles have a groove all around
their sides that means the vertical and horizontal joints were able to be strengthened by means of
6mm diameter stainless steel rings. A total of 7 vertical expansion joints were created, with
horizontal bracing in the middle framework, 3 vertical bracings through the full height of the
screen and side bracings at the two ends. The joints are 2cm thick and have been made in lime
mortar with a plasticized aeration additive applied semi-dry. The additive provides the enough
plasticity to accommodate possible shrinkages.
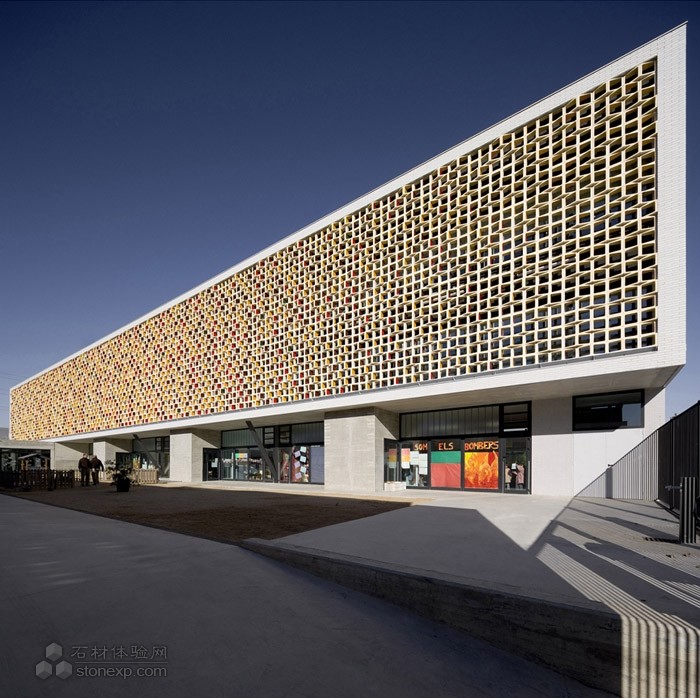
[page]
这个小学面积3500平方米左右。
位于西班牙的加泰罗尼亚。
因其出色的在建筑和室内运用陶瓷而获得奖项。
小学建筑外表皮有着突出的视觉效果。
学校濒临操场和绿地,拥有齐全的功能。
餐厅,厨房,健身房,更衣室,老师办公室在一楼。
学生教师在楼上,通过朝南的走南连接,教室接受来自北方的稳定光源。
南走廊的外幕墙提供了被动式太阳能保护。
材料是由300mm乘以200mm和200mm乘以100mm,22mm厚的瓷砖垂直交接而成。
瓷砖向两侧倾斜,从不同的角度可以看见不同的色彩,
面西可以看见“春天”,面东可以看见“秋天”。
外幕墙设计考虑了材料的结构稳定性和耐久性,
纵横交接处有管径6mm的不锈钢构件加强固定,
框架间留了7条伸缩缝,同时加强竖向支撑。
并使用添加剂让材料具有足够的塑性以适应收缩率。
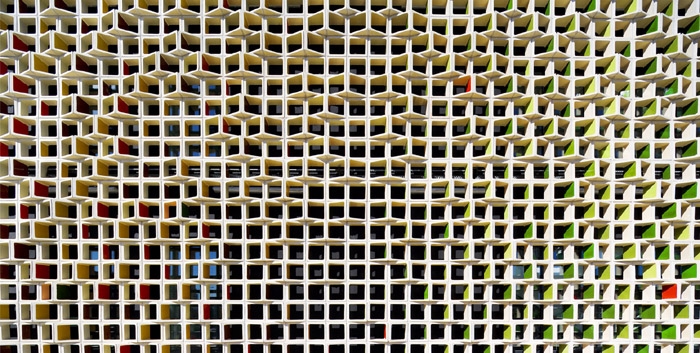
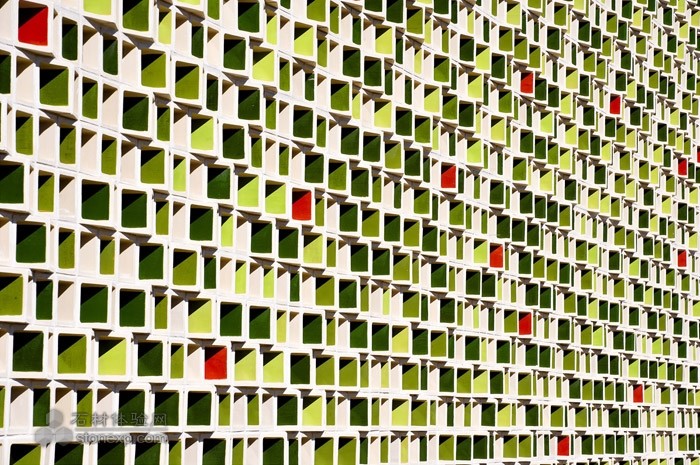
[page]
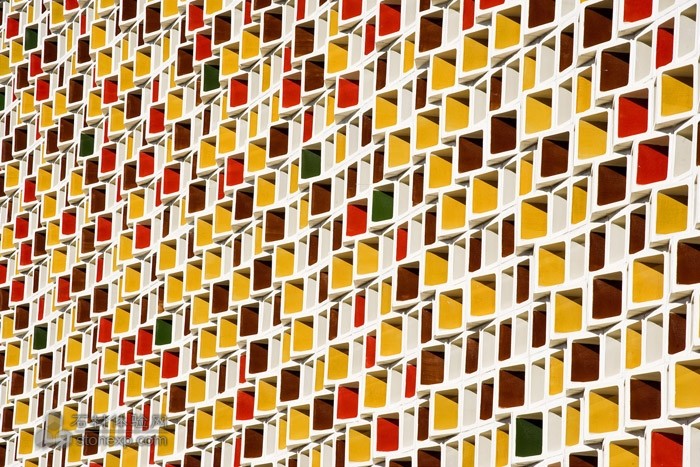
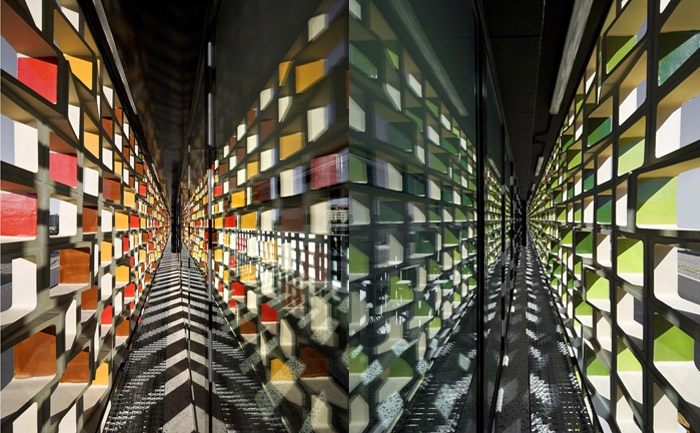
[page]
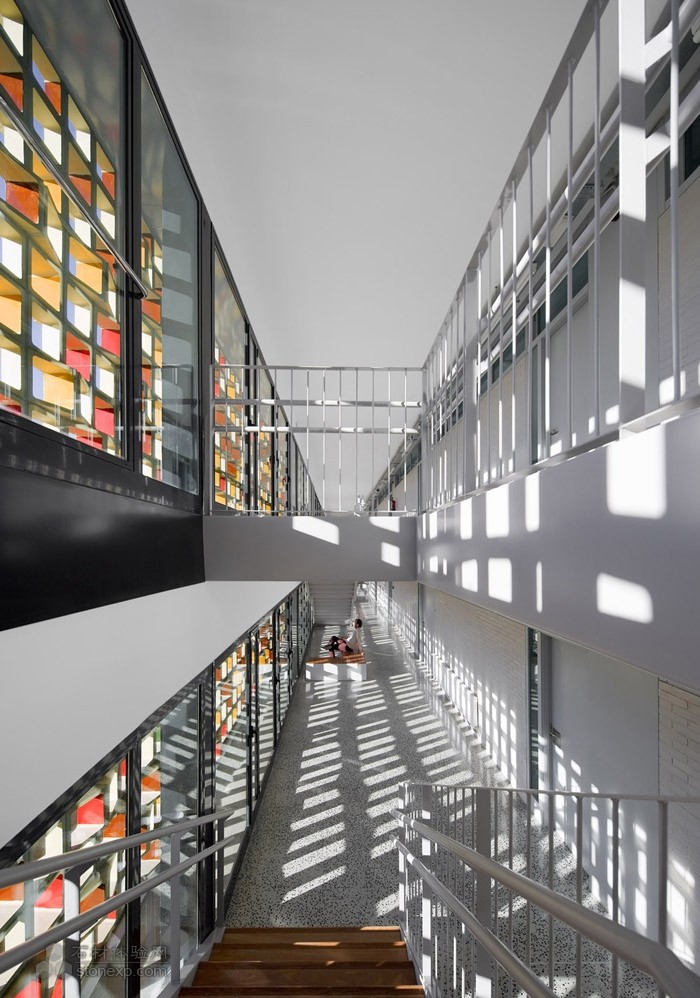
[page]
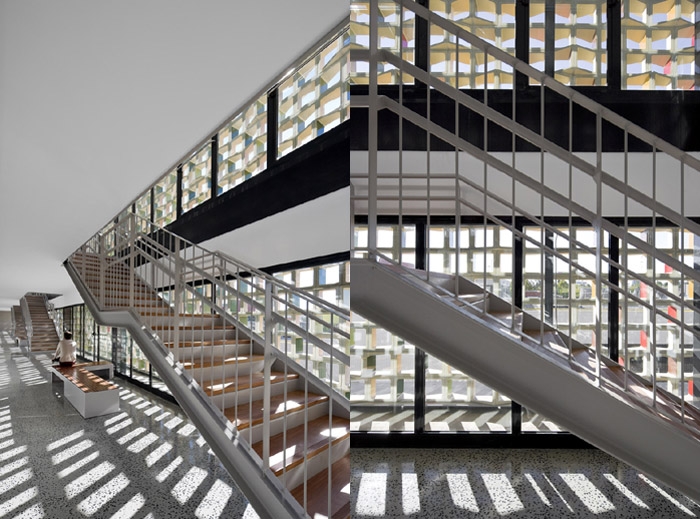
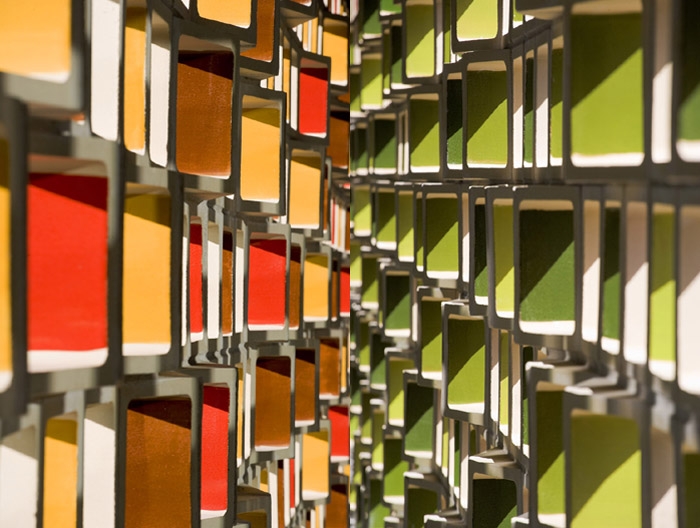
MORE:Mestura Arquitectes
版权声明:
• 凡注明“石材体验网”的所有文字、图片、音视频、美术设计和程序等作品,版权均属石材体验网所有。未经本网授权,不得进行一切形式的下载、转载或建立镜像。
• 您若对该稿件内容有任何疑问或质疑,请即与体验网联系,本网将迅速给您回应并做处理。
点击右侧【在线咨询】或至电0769-85540808 处理时间:9:00—17:00
石材体验网部份作品均是用户自行上传分享并拥有版权或使用权,仅供网友学习交流,未经上传用户书面授权,请勿作他用。

