2010ASLA景观专业奖|规划与分析荣誉奖:Isla Palenque
点击进入“2010美国景观设计师协会(ASLA)专业奖”专题
“The concept is effective and comprehensive. It combines the sustainable resort and eco-tourism. As part of the ecotourism concept, it seems that they spoke to the people who live there and the solutions were developed from their culture, which is very important.”
“The concept is effective and comprehensive. It combines the sustainable resort and eco-tourism. As part of the ecotourism concept, it seems that they spoke to the people who live there and the solutions were developed from their culture, which is very important.”
—2010 Professional Awards Jury
Isla Palenque, a 434-acre Panamanian island, serves as a model for geo-responsible design practices throughout Central America, drawing upon natural, human-made and cultural patterns. The project preserves 85 percent of the island into a nature sanctuary, examines bioclimatic strategies for site-planning decisions, explores methods of agrotourism to decrease imports, and develops water and energy management plans that reduce dependency on nonrenewable resources. The project challenges existing governmental regulations, redefining regional development and conservation standards.
评语:“这个概念周全,有效。成功地结合可持续度假和生态旅游。作为生态旅游概念的一部分,它们与当地居民产生对话,并从他们的文化中到了解决方案,这是非常重要的。”
-2010专业奖评审委员会
项目概述:Isla Palenque是一个面积为434英亩的巴拿马海岛,当地希望凭借自然、人工和文化力量,将此岛建设成中美洲富有地域责任的设计实践案例。项目保存85%的土地规划为自然保护区,通过考量当地生物,气候条件决定选址和规划,通过农业旅游业来减少进口,通过水源、能源的发展减少对不可再生资源的依赖。此项目挑战了现存的政府管制制度,重新定义了传统区域发展的标准。
Project Goals
Islands hold a special place in our collective unconscious—places of mystery, discovery, isolation, adventure and, occasionally, danger. The mainland is where ordinary life occurs, but islands are special. Perhaps it was these inherent qualities that spurred the client to take a big step toward a dream he first hatched in college. Isla Palenque serves as the client's first geotourism project, whose vision was to develop a model for sustainable island planning that expressed the place's true spirit, or genius loci. With loose development regulations throughout Central America, the vulnerability of many pristine sites has fallen to deforestation, out-of-scale development and traditional man-made recreational activities, all causing environmental repercussions. The landscape architect was instrumental in helping the client achieve his vision by synthesizing aspects of sustainability, ecotourism, conservation and education. The project goes beyond the aspects of ecotourism. The National Geographic Society defines geotourism as "tourism that sustains, or enhances, the geographical character of a place—its environment, culture, aesthetics, heritage, and the well-being of its residents." Like ecotourism, geotourism promotes a virtuous circle whereby tourism revenues provide a local incentive to protect what tourists are coming to see, but extends the principle beyond nature and ecology to incorporate all characteristics that contribute to sense of place, such as historic structures, living and traditional culture, landscapes, cuisine, arts and artisans, as well as local flora and fauna.
Context
Isla Palenque is an ecological "jewel" nestled amidst an archipelago of national marine parks. Adjacent to the Parque Nacional Marino Golfo de Chiriquí, the region has coaxed trailblazing nature lovers to the area for years. However, tourism-friendly laws and tax incentives have opened the floodgates for investment in Panama. Since 2004, tourism arrivals have more than doubled, while tourism-based revenue has more than tripled. Isla Palenque is home to a handful of distinct environmental systems, including endangered species of flora and fauna. Primary forests shelter once-active volcanic hills; mangroves and marshes reside in lowlands; and grasslands, deforested by historic livestock production, are scattered along the perimeter where exotic zebra-striped beaches lie.
Process
Developed in GIS, an ecozoning plan analyzes layers of environmental, social and economic conditions. However, it was multiple site visits with local environmental experts that provided the opportunity to investigate the island's spiritual quality. Each visit explored new parts of the island, offering the design team a fresh aspect. Interaction with the region's Ngobe-Bugle Indian tribe offered the team insight to cultural traditions, including patterns from their arts and crafts that influenced the project's architectural design. The design team drew upon these observations in order to develop a series of master plan conclusions related to coastal access, transportation, development, energy, open space and conservation. The coastal assessment identified two access points to the island. The deeper, north cove allows for a service marina, while the picturesque, east cove, welcomes guest arrival. Ridgelines are preserved and structures are nestled into the landscape to reduce visual impact. Development is concentrated on previously cleared areas along coastlines and facilitates passive ventilation. A centrally located service area, located on a flat area where the forest floor is relatively bare, is adequately screened. The island's fragile forests, lagoons and mangroves—
approximately 95 percent of the island—are preserved as a nature sanctuary for the public.
Isla Palenque also represents the first known project to gain approval for roadway-width reduction by Panama's Ministry of Housing. The island's intimate scale and varying topographic conditions supported the design team's vision for alternative transportation. In lieu of traditional vehicles—which would result in extensive grading—a fleet of smaller, electric cars would serve as the island's primary mode of transportation. Typical roadway widths are reduced by 50percent, decreasing site disturbance, emissions, construction cost and infrastructure needs.
Bioclimatic Design Strategies
Collaboration between the landscape architect and design team resulted in bioclimatic strategies that utilize the island's tropical climate to reduce energy needs. Strategies revolve around air movement, insulation, solar gain rejection and evaporative cooling. Building orientations are balanced perpendicular to the prevailing winds of dry and wet seasons. Landscape enhancements channel breezes into buildings elevated off the ground, allowing cross ventilation. In tropical environments, the east and west aspects receive the strongest sun at the lowest angle. Therefore, the design team orientated the short sides of buildings in these directions, positioning landscape to further shade. Exterior planted terraces replace paving to reduce ground temperatures. Bodies of water are placed immediately outside openings to pre-cool air entering the house. Rainwater harvesting techniques, including collection cisterns and towers, are celebrated and incorporated into the architecture and later reused in the landscape.
The architectural heritage of Panama is highlighted through the site planning of residential casitas, designed as a cluster of small buildings, imitating the form of nearby villages. Casitas, consisting of modular kit of parts, have the ability to be rearranged to preserve notable trees. The villagelike design enables the architecture to follow grade, with all rooms opening onto courtyards. Steep slopes and high canopy forests required the development of an alternative residential product design. Elevated canopy homes, connected by a series of raised boardwalks, preserve existing grade and vegetation. Ocean views project from the top floor, as the building approaches the canopy. Inverted roofs collect and divert water to cisterns.
Agrotourism and Education
The team recognized the constraint and expenses of importing food and building materials to the island and developed an agrotourism program that proposes three mitigating actions: an organic production orchard, an edible forest garden and the scattered plantings of fruit trees. The program was adapted to the local environment under the guidance of local farmers. Residents will grow much of their own produce in community gardens. Deforested lands are utilized for the growth of building materials, including palm leaves for thatch and bamboo for furnishings. Orchid and bromeliad specialty gardens offer public interest, planned in appropriate microclimates. Along the southern hammerhead where historic livestock activities once occurred, fruit trees will be planted and allowed to mature in order to screen future residential casitas. Until then, tree roots help stabilize the deforested land and provide produce for residents.
Socially conscious, the master plan fosters educational development to three user groups; local citizens,island guests and international academic institutions. First, education and quality of life will be improved for nearby Chiriquí citizens through professional development programs, housing and employment. Local artisan studios are integrated into the village. Interpretive trails and local guides help to educate visitors to the island's sustainable practices, flora and fauna, history, and local customs of the nearby Ngobe Bugle tribe. Finally, the island's agricultural focus presents opportunities for international exchange programs with university horticulture curricula. Students would be introduced to the practice of permaculture by restoring deforested areas, ultimately learning how agricultural systems relate to natural ecologies.
Environmental Sensitivity and Sustainability
Isla Palenque will serve as a model for ecoresponsible design and practices by taking a holistic approach to sustainability. Upon complete build out, less than 15 percent of the 434 acres will be built upon, including all buildings, roads and trails. Panamanian law requires 15 percent of all zoned land to be designated for park and open space purposes. The proposed plan exceeds this requirement by over 2300 percent, preserving 368 acres for the enjoyment of its visitors. A greenway circumnavigates the island, buffering views. Over six miles of nature trails extend into the island's interior, where bird-watching towers, interpretative trails and play areas created from natural materials found on the island replace any notion of traditional urban play structures. The synthesis of the island's environmental features creates an unparalleled recreational program.
95 percent of the planned development's energy needs is generated by on-site solar and wind power. Utilities, laid under roadways, further reduce the need to remove vegetation. Water collection systems reduce dependency for extracted water by collecting rainwater during the wet, summer season. Roadways consist of crushed volcanic rock, extracted from already deforested areas. Native plants will reduce dependency on irrigation during the wet season, while on-site wastewater treatment and cisterns provide irrigation during the dry season. Food waste is converted into compost, used later at the farm. Sustainability efforts are planned to culminate with the anticipation of third-party ecotourism programs and USGBC LEED® Platinum certifications for all public and residential buildings.
Future
The landscape architect facilitated a phased and flexible implementation over a 10-year period, looking holistically at development, circulation, energy, conservation and amenities. By introducing new prototypes to the market, the plan accommodates for market demand flexibility, ensuring an economically sustainable future. As the first ecotourism island destination in Panama's Chiriquí region, phase one of Isla Palenque is nearing the implementation stage, slated to open in 2012.
O项目目标
岛屿在我们大家的潜意识里是一个非常特别的地方,集神秘、发现、孤独于一身,偶尔还带有危险性。大陆上是普通人生活的地方,但是岛屿非常特别。或许是这些内在的特性激发了客户,让他们敢于采取行动来实现自己大学时代就已经孕育的梦想。巴拉马成为客户的第一个地质旅游项目,其目的是为可持续的岛屿发展树立一个模板,以期能表现出该地区的真正精神。由于整个中美洲实行的松散的发展规划,很多原始遗址极易受到破坏,沦为森林砍伐、毫无节制的发展和传统的人造娱乐活动的牺牲品,所有这一切都对环境造成了不良影响。园林设计师可以通过整合可持续性、生态旅游、环境保护和教育等方面来帮助客户实现他的梦想。这一项目远不止是为了生态旅游。美国国家地理协会给地质旅游下的定义是“能够维护或者增强一个地方的地理特征——它的环境、文化、美学、遗产以及其居民的康乐的旅游”。像生态旅游一样,地质旅游能够促进一个良性循环,借此,旅游的收益可以用来激励当地人保护游客们想来看的东西,但同时也扩展了超越自然和生态的原则,以便来综合各种能够提供地域感的特征比如历史建筑、生活和传统文化、风景、烹饪、艺术和工匠以及当地的动植物。
O环境
巴拉马群岛是一颗生态“宝石”,坐落在国家海洋公园的一处群岛之中。它毗邻奇里基海湾的国家海洋公园,多年来已经吸引了具有开拓性的自然热爱者来到这里。然而,旅游友好型的法律和税收鼓励已经为在巴拿马投资打开了大门。自2004年以来,来旅游的人增加了一倍,而旅游收益却增加了两倍。巴拉马群岛是一些独特的环境系统的发源地,包括濒危动植物物种。原始森林覆盖着曾经活跃的火山;红树林和湿地坐落在低矮的地域;历史上被牲畜破坏的森林而形成的草地散落在群岛周围,这里有着奇异的斑马纹状的海滩。
过程
基于地理信息系统的发展,一项生态规划计划分析了这里多层次的环境、社会和经济条件。然而,是当地环境专家们对此地进行的多次拜访为考察这个岛屿的精神特质提供了机会。每次考察都会发现该岛屿的一些新领域,为设计团队提供了一个全新的视角。与该地区Ngobe-bugle印第安部落的交流互动为设计团队提供了对文化传统的洞察力,包括他们的工艺品的图案,这些都对该项目的建筑设计产生了影响。设计团队把观察到的这些进行了汇总,以便绘制一系列的最终蓝图,这些蓝图与沿海入口、交通、发展、能源、开放空间和环境保护息息相关。对沿海的评估确定了两条通往该岛屿的路径。较深的北部海湾能够容纳一个服务用的码头,而风景如画的东部海湾可用来欢迎到来的游客。屋脊被予以保留,建筑隐藏于风景之中以便减少视觉上的影响。该岛屿的发展重点是海岸线上之前的空白区域,以促进被动通风。一个位于中心地带的服务区被恰当地画到了平面图上,这个服务区坐落在一个平坦的区域,这里的森林地被非常贫瘠。该岛屿脆弱的森林、环礁湖和红树林——大概占该岛的95%——被予以保留,成为公众的一处自然避难所。
巴拉马群岛也是目前第一个获得巴拿马住房部同意的减少路面宽度的项目。该岛紧密的规模和多变的地形条件为设计团队要实现替代交通的梦想提供了支持。要替代传统的交通工具——这会导致大范围的坡度缓和工作——一队较小的电车将被用做该岛主要的交通工具。典型的道路宽度被缩减了50%,减少了建筑物的干扰、排放物、建造成本和基础设施需求。
O生物气候设计战略
园林设计师和设计团队之间的合作催生了生物气候战略,即利用该岛的热带气候来减少能源需求。该战略围绕空气流动、隔离、拒绝吸收日光和蒸发式冷却进行。建造方向将与干季和湿季盛行的风保持垂直,并使之保持平衡。该岛的自然景观促使来自海湾的微风吹进地势较高的建筑物里面,实现了对流通风。在热带环境下,东面和西面在最低的角度下可以接受最强的光照。因此,设计团队将建筑物较矮的一侧移向这些方位,把自然景观进一步推后。外部种植的梯田替代了块石路面,以此来减少地表温度。很多蓄水池立即被放置在了外面的空地上,来预先冷却进入房子里的空气。雨水收集技术,包括蓄水箱和水塔,被融进了建筑物里,之后在自然景观中被再次利用。
在该岛的民用小屋的规划过程中,巴拿马的建筑遗产被发挥到了极致。这些房子模仿附近村子的形式,被设计成了较小的建筑群。这些小屋是由模块化的部分构成的,它们能够被重新安排以便保护那些著名的树木。村落式的设计使得建筑式样能够跟上档次,所有的房间都面向庭院敞开。陡峭的斜坡和高大的穹庐般的森林需要开发一种住宅替代品。由一系列吊起来的木板路连接起来的地势较高的苍穹式房屋可以保存现存的等级和植被。从顶层可以观看到海边的景色,因为建筑物接近苍穹。倒置的屋顶收集并把水转移到蓄水池里。
O农业旅游和教育
设计团队认识到了从外界进口食物和建筑材料到岛上存在的局限和代价,于是开发了一个农业旅游项目,提出了三项缓和措施:一个有机产品果园,一个可食用的森林花园以及大量种植果树。在当地农民的指导下,这一项目适应了当地的环境。居民们将在社区的花园里大量种植自己的农产品。森林被砍伐的土地被用来种植建筑用的材料,包括用来盖屋顶的棕榈树叶和家居装修用的竹子。果园和种植凤梨的专门花园引起了公众的兴趣,计划将在适宜的小气候中进行。该岛南部的垂头状部位曾是历史上饲养牲畜的地方,这里将会种植果树,并让它们长大以便用来遮掩未来的居民小屋。到那时候,树根会帮助稳固被砍掉森林的土地,并为当地居民提供农产品。
该蓝图还有很强的社会意识,它把教育开发的培育分为三个使用者群体:当地居民,岛上的来客和国际学术机构。首先,通过专业的发展项目、住房和雇用员工,奇里基市民的教育和生活质量将被提高和改善。当地的工匠作坊将被整合到村子里面,带有解释功能的小路和当地导游将帮助游客们认识岛上可持续性的做法以及动植物、历史和附近Ngobe Bugle部落的风俗习惯。最后,该岛上的农业中心为与大学的园艺课程进行国际交流项目提供了机会。通过复原森林遭砍伐的区域来进行永久培养的做法将被介绍给学生们,使他们最终明白农业系统是如何与自然生态环境相关联的。
O环境敏感性和可持续性
通过采取一种整体措施来实现可持续性,巴拉马群岛将会成为对生态负责的设计和做法的典范。等扩建完全建好之后,434英亩的土地中有不到15%将被用来进行建筑施工,包括房屋、公路和小径。巴拿马的法律要求所有被划定的区域中的15%可以用来建造公园和露天场所。拟好的计划超出了这项要求的2300%还多,留出了368英亩的地方来供游客们娱乐。一条林荫大道环绕着该岛。超过6英里的自然小路延伸进该岛的内部,在这里有观鸟塔、具有解释功能的小路和娱乐场所,这些都是用在岛上发现的天然材料建成的,这一切取代了任何一个传统的城市娱乐设施的架构概念。对岛上环境特点的综合运用产生了一个无与伦比的娱乐项目。
拟定的发展规划的能源需求中有95%是由现场的太阳能和风能来产生的。被放置在道路底下的公共设施会进一步减少移动植被的需要。采集水的系统减少了对通过在潮湿的夏季收集雨水来提取水的依赖性。道路是用粉碎了的火山岩石铺成的,是从早已遭砍伐的地方提炼出来的。在雨季,本地生植物将减少对灌溉的依赖性,而现场的废水处理和蓄水池会在旱季里为它们提供灌溉。废掉的食物将被转化成混合肥料,之后被用在农田里。随着第三方生态旅游项目的可能加入以及可能获得美国绿色建筑协会的LEED认证(该认证适用于所有公共建筑和居住建筑),可持续发展的努力将被达到顶峰。
未来
园林设计师一直分阶段地灵活促进着这项为期10年的计划的实施,以历史的眼光关注着发展、循环、能源、保护和舒适。通过把新的标准引入市场,该计划会随着市场需求灵活调整,这就保证了会有一个经济上可持续的未来。作为巴拿马奇里基地区第一个生态旅游岛屿,巴拉马的第一期工程已接近实施阶段,定于2012年开始动工。
[page]
1 .Isla Palenque, a 434-acre island off Panama’s Pacific coastline, will serve as a model for geo-responsible design and practices throughout Central America by drawing upon the natural, human-made, historical and cultural patterns of the region.
Isla Palenque是一个面积为434英亩的巴拿马海岛,当地希望凭借自然、人工和文化力量,将此岛建设成中美洲富有地域责任的设计实践案例。
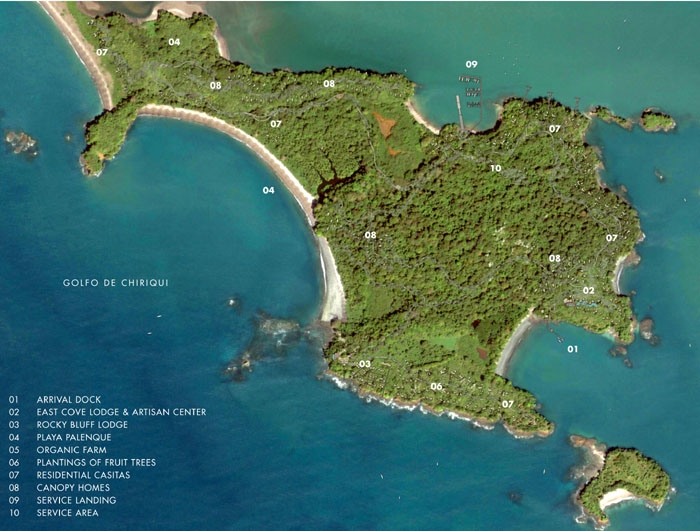
[page]
2 Context. The island is only accessible by boat, either from David or the fishing village of Boca Chica. Recent improvements to the notable Pan-American Highway and David International Airport have made the Chiriquí region a highly desired destination for international tourists.
无论从哪,到达岛上只能靠小船。最近修的国际机场和公路已经显著改善这一区域情况,使其成为国际旅客非常理想的目的地。
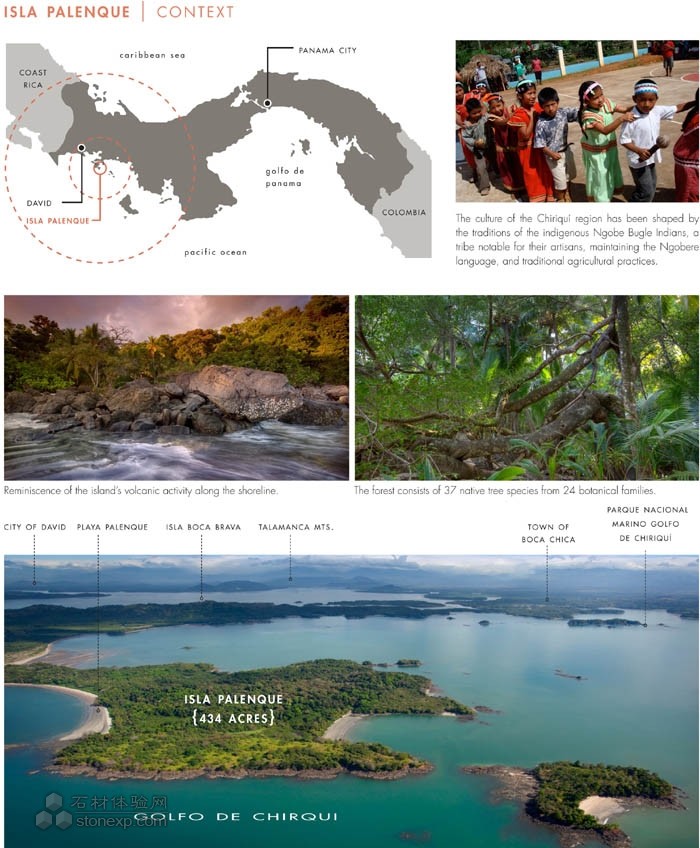
[page]
3 Effects of Deforestation. Nearly one-quarter of Isla Palenque has witnessed the devastating effects of deforestation, an industry which has significantly harmed Panama's ecosystems. The master plan reestablishes the island's environmental integrity, rehabilitating damaged landscapes for future generations to enjoy.
森林砍伐的影响。这是最近一季度岛上砍伐森林所造成的破坏性影响,巴拉马产业生态链严重受挫。总体规划重新建立岛内环境的完整性,回复受损景观,泽被后世。
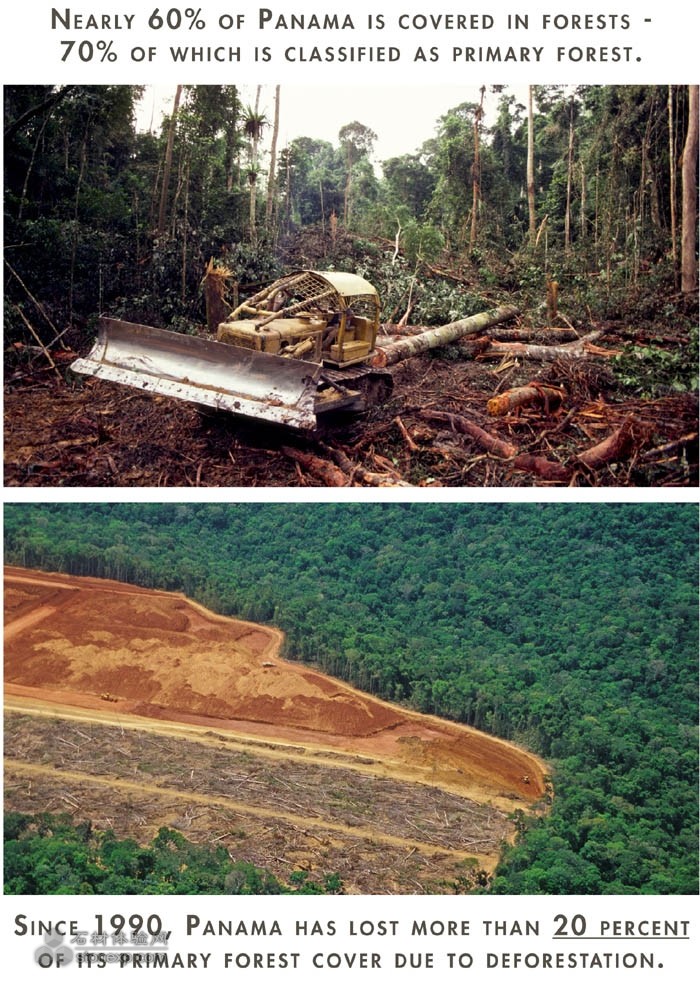
[page]
4 The master plan reestablishes the island's environmental integrity, rehabilitating damaged landscapes for future generations to enjoy. Distinct ecosystems provided insight to the island's ecological framework.
生态系统分析。在全国范围内对19个岛屿和25个珊瑚礁进行采样,这里海陆生物异常多样化。非凡的生态系统成为岛上生态框架。
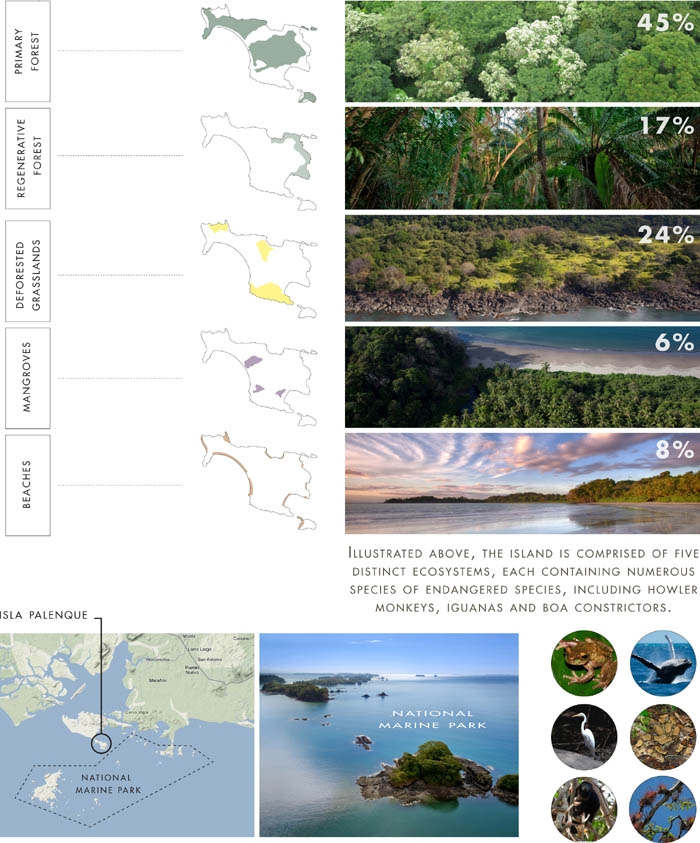
[page]
5 Solar Analysis. The process began with an in-depth analysis of environmental, social and economic conditions to create an ecozoning plan. In particular, understanding the site's solar-orientation patterns enabled the team to site architectural elements based on notable views and daylighting opportunities.
太阳能分析。基于对社会和经济的考虑而深入分析环境。了解场地太阳照射模式后,为建筑设计打下了基础。
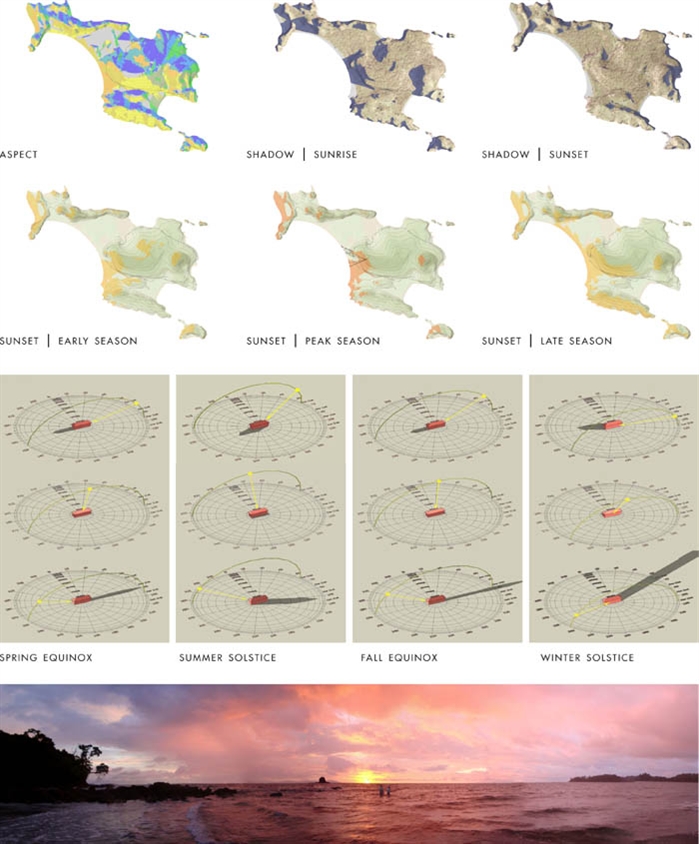
[page]
6 Conclusions from Analysis. From the analysis, the team extracted principle conclusions for multiple categories that were later incorporated into the master plan. Preserving the island's environmental integrity took on the highest priority, limiting developing to only 15percent of the island's coverage.
经分析,研究小组指定多个类别的气话,其中岛上的环境完整性最优先,只有15%的区域可以建设。
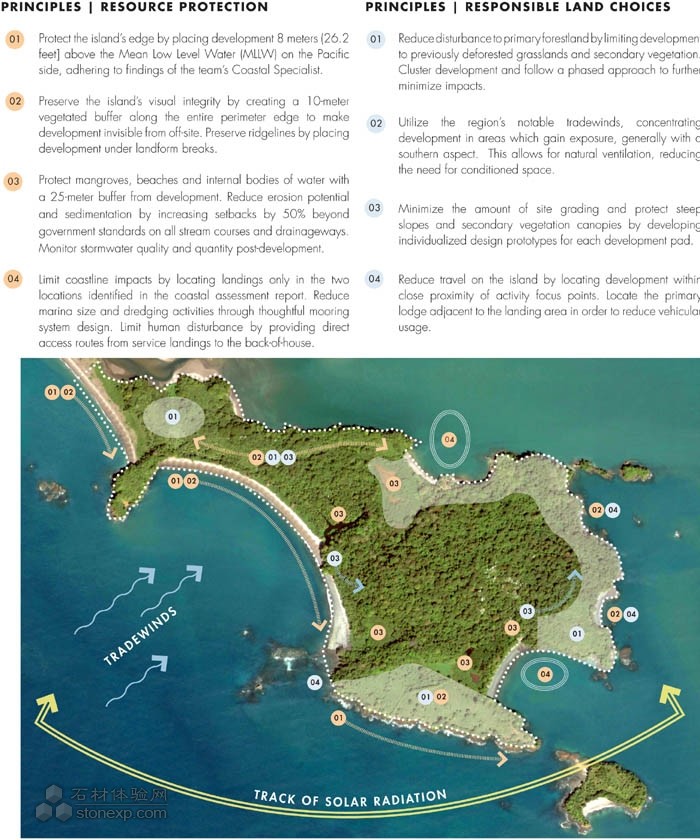
[page]
7 Bioclimatic Design Strategies. Collaboration between the landscape architect and design team resulted in bioclimatic strategies that utilize the island's tropical climate to reduce energy needs. trategies revolve around air movement, insulation, solar gain rejection and evaporative cooling; aligning the vision of all disciplines.
生物气候策略。景观设计师和整个设计团队共同制定升武器后战略,利用当地热带气候减少对能源的需求。科学的利用空气流动,保温,太阳能增益及蒸发冷却。
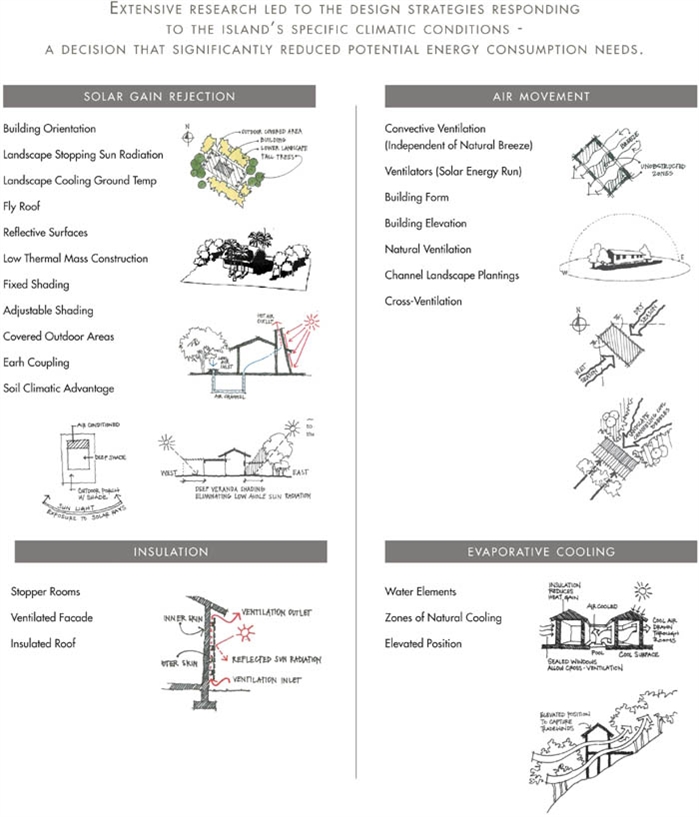
[page]
8 Conclusions from Analysis. Under current Panamanian law, 15 percent of the 66 developed acres [which equates to 16 acres] must be reserved for public parkland. The master plan doubles this requirement and goes beyond to preserve 336 additional acres in conservation.
结论:巴拿马的法律要求所有被划定的区域中的66个发达区的15%,大约16英亩用于公共绿地。拟好的计划超出了这项要求,超出了336英亩。
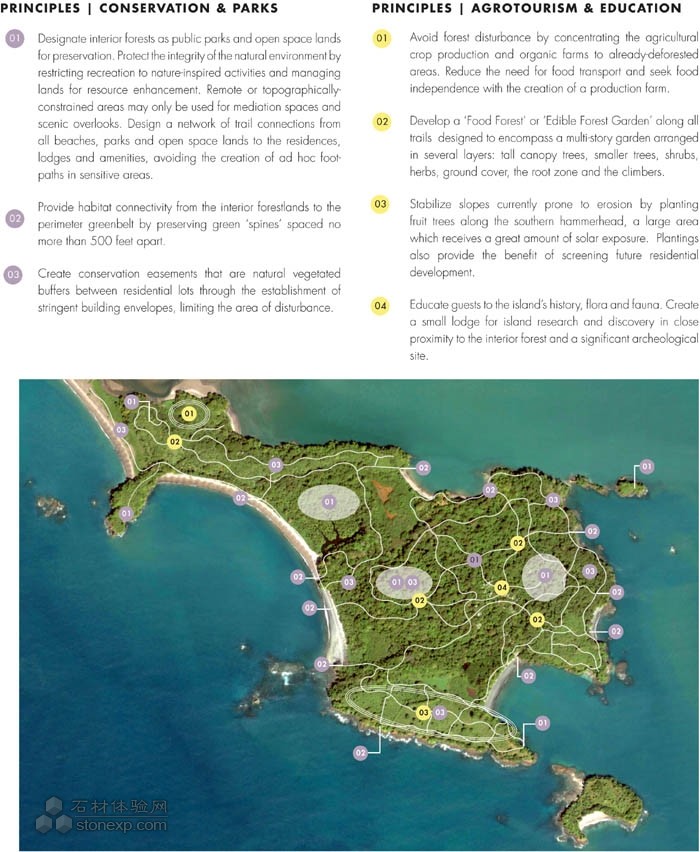
[page]
9 Conservation Framework. The master plan for Isla Palenque proposes a framework for the conservation of the island’s environmental systems.
保护框架。总体规划为岛屿提出了一个系统框架,保护岛屿环境。
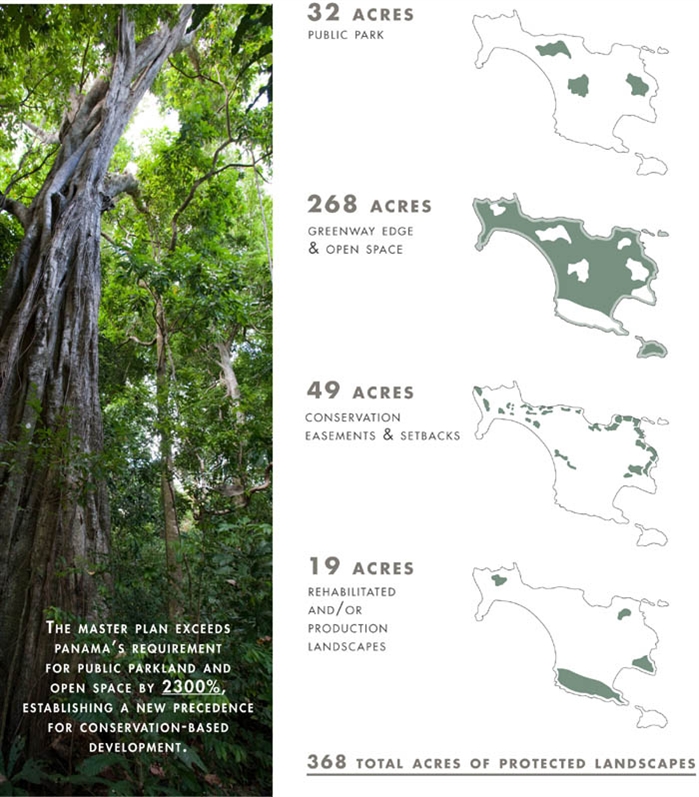
[page]
10 grotourism Strategies for Deforested Lands. Farm production established in areas of historically deforested areas is adapted to the various microclimates. Solar aspect, slope, salt exposure and bedrock depth were strong factors for consideration of production farm locations.
农业旅游区的选择在森林砍伐区,综合考虑了各种微气候,光照,坡度,盐碱度,土壤肥力,厚度等各种影响生产的要素。
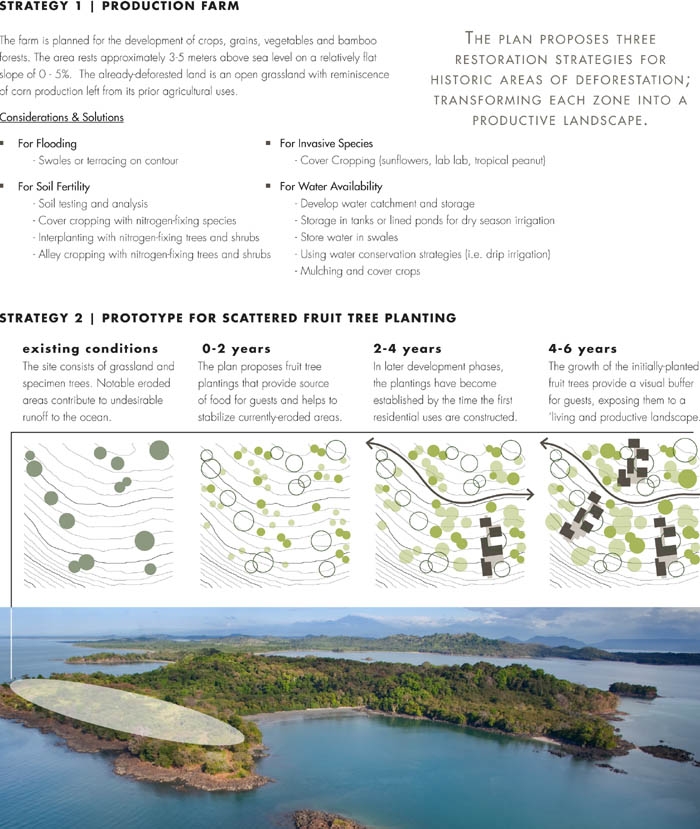
[page]
11 Enhancement of Living Zone. Recognizing the constraint and expense of importing building material and food, an extensive agrotourism program identifies opportunities for edible forest gardens. Gardens aim to foster educational development to three user groups: local Chiriquí citizens, island guests and international permaculture programs.
生活缓冲区:设计团队认识到了从外界进口食物和建筑材料到岛上存在的局限和代价,于是开发了一个森林中的农业旅游项目。教育开发针对三个使用者群体:当地居民,岛上的来客和国际学术机构。
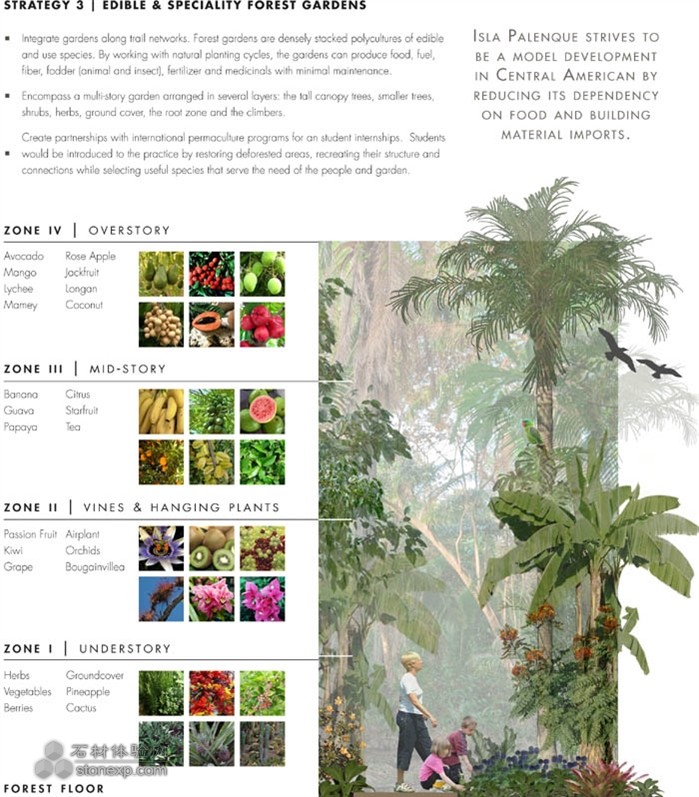
[page]
12 Conclusions from Analysis. A comprehensive water and energy budget was developed for each project phase, comparing typical versus efficient demand to reduce dependency on utility services. 95 percent of projected energy needs will be generated by on-site solar and wind power.
在项目的每个阶段都考虑水和能源的利用率,减少对工具的依赖,场地中95%的能源都将通过太阳能和风能生产。
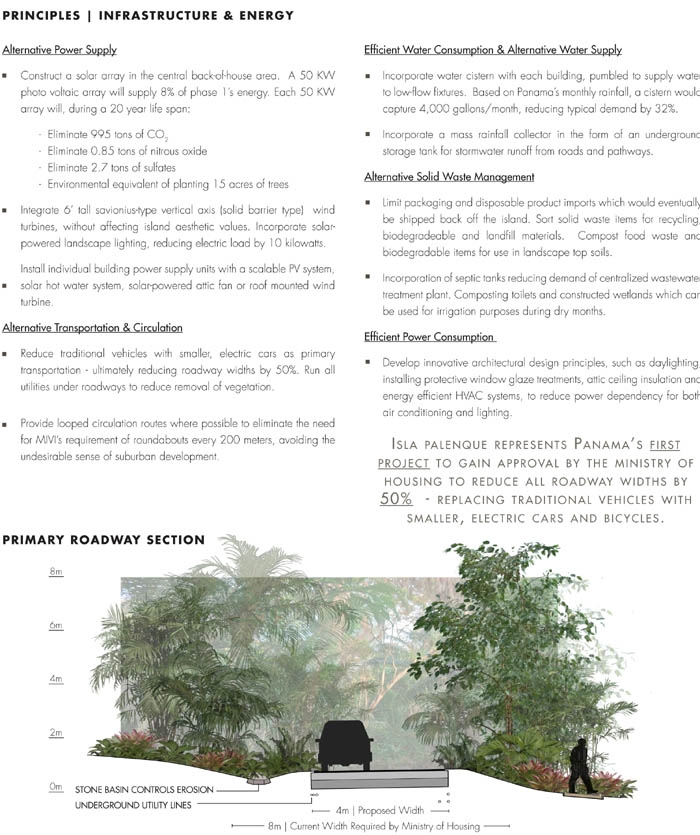
[page]
13 Geotourism Planning. Envisioned a "geotourism" destination, Isla Palenque will engage travelers in historical, archeological, architectural, natural and cultural experiences. Designers aimed to create a holistic experience that focuses on the “place as a whole.”
地质旅游规划。设立地址旅游目标,使游客得到历史,考古,建筑,自然,文化方面的体验,这个整体观感是设计师“着眼于宏观”而力求创造的。
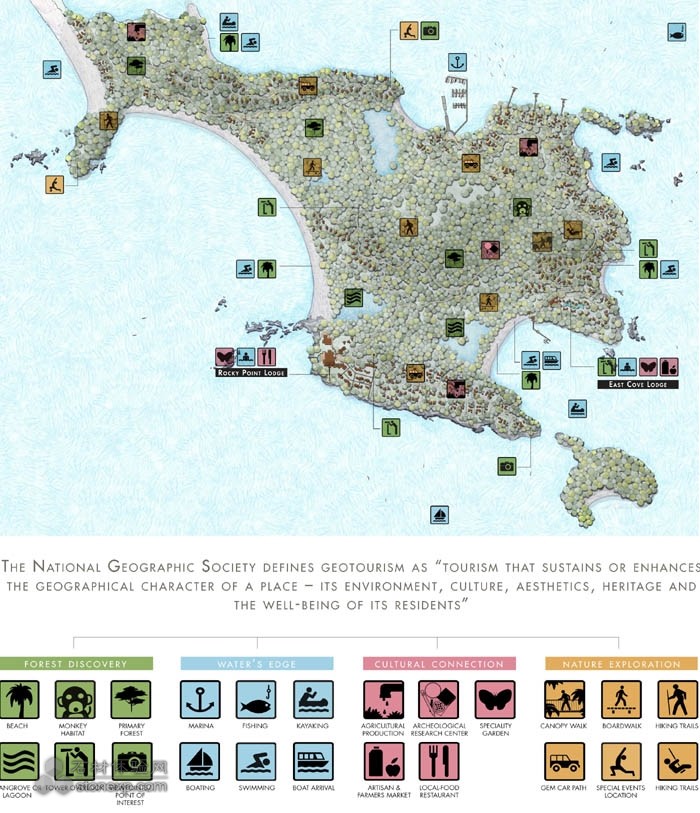
[page]
14 Vernacular Precedent. A photographic essay, documented over multiple site visits, influenced proposed site planning and design vocabularies.
前述的乡音。一个摄影文章,记录访问多个地点,并影响到后来的选址和设计语汇。
15 Vernacular Precedent. Striving to honor the land and Panamanian culture; architectural patterns and forms take their cues from the region’s cultural, natural conditions and historical past.
前述的乡音。尊重巴拉马土地和文化,建筑的格局和形式传承历史延续文化,符合自然条件。
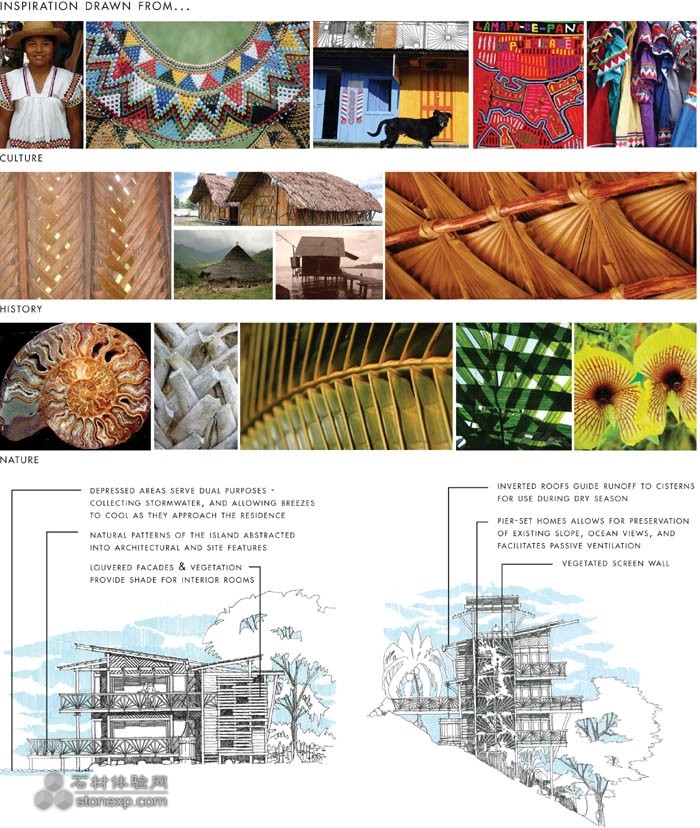
[page]
16 Site Planning in Response to Topography. Nestled into the jungle landscape, canopy homes were envisioned as light and airy structures elevated above the ground, responding to the given landform. om their lifted position, structures capture tradewinds and ocean views without compromising the integrity of the natural landscape.
响应场地的设计。构筑成为景观的一部分,高架起来以便通风,并克服地形,屋顶像树冠一样耀眼。所在位置恰到好处的捕捉大海过来的风,又保证不被风暴伤害。
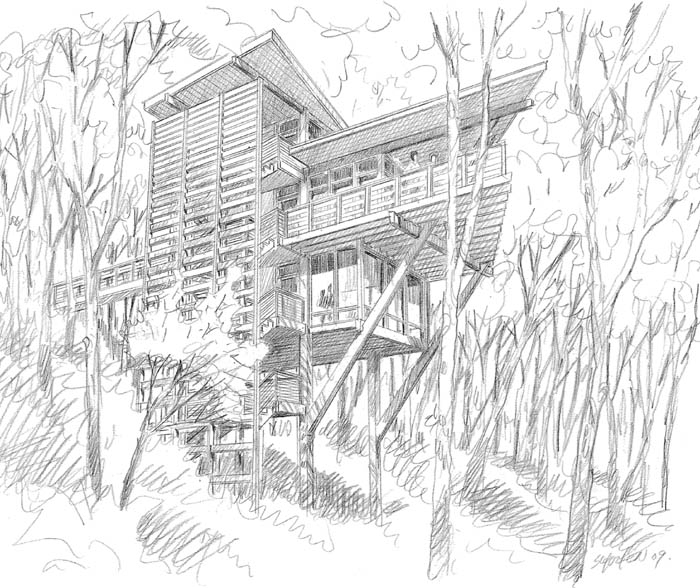
17 East Cove Lodge. Rather than the traditional resort environment where guests have an isolated experience, the design and program facilitates a sense of community by providing centrally located open spaces and a Panamanian-inspired lodge where guests interact with skilled artisans and enjoy island-grown foods.
东湾别墅,非传统的度假环境,给客人一个不一样的经验。设计和计划促进了当地的社区意识,提供位于最集中的休憩用地,当地人为客人娴熟服务的,还能享受当地服务。
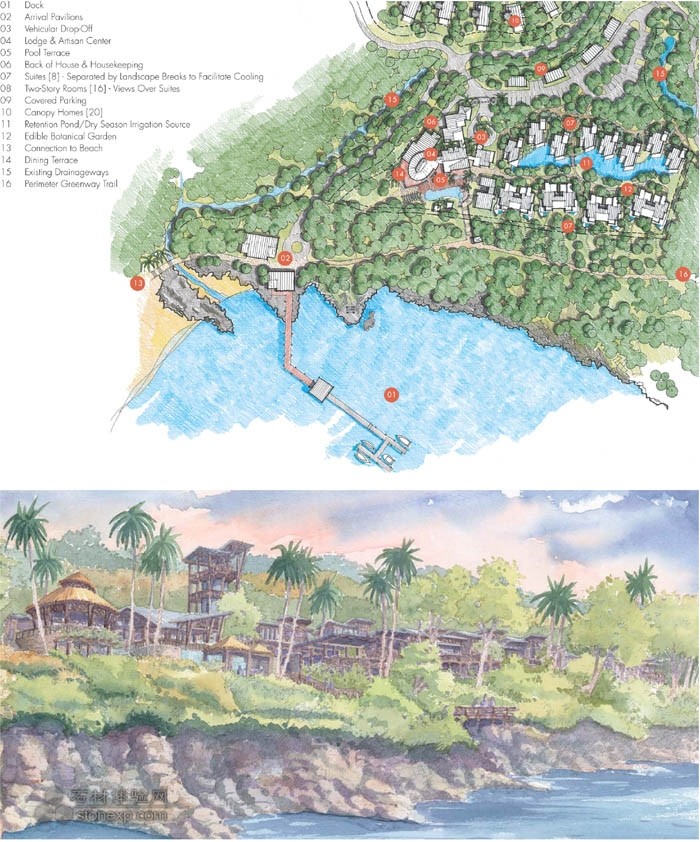
版权声明:
• 凡注明“石材体验网”的所有文字、图片、音视频、美术设计和程序等作品,版权均属石材体验网所有。未经本网授权,不得进行一切形式的下载、转载或建立镜像。
• 您若对该稿件内容有任何疑问或质疑,请即与体验网联系,本网将迅速给您回应并做处理。
点击右侧【在线咨询】或至电0769-85540808 处理时间:9:00—17:00
石材体验网部份作品均是用户自行上传分享并拥有版权或使用权,仅供网友学习交流,未经上传用户书面授权,请勿作他用。

