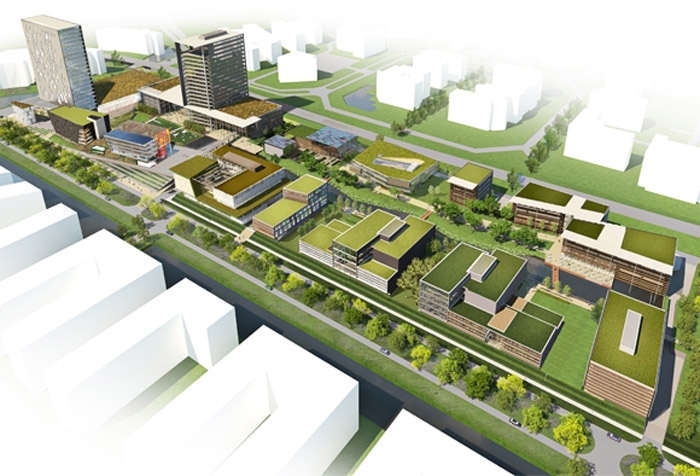2010ASLA景观专业奖|规划与分析荣誉奖:A Cradle to Cradle Inspired
To meet our client’s goal of creating the first full service Cradle to Cradle development in the
Netherlands, WM+P is designing an inspirational environment that stimulates the creativity and
effectiveness of employees by creating safe and healthy places for work and recreation.
Responding to its unique cultural, environmental and contextual challenges, the Park 20|20 master
Responding to its unique cultural, environmental and contextual challenges, the Park 20|20 master
plan creates a mixed-use development that synthesizes the issues of access and mobility,
connectivity, passive design, and integrated energy, water and waste management systems. The site,
adjacent to Schiphol Airport, provides easy access to the region and beyond through air, rail, bus,
and bicycle routes. Green zones, urban plazas, public gardens and canal boardwalks within Park
20|20 encourage a connection to the larger community. Each building’s size and massing is
optimized for solar orientation so that these exterior green spaces and the building interiors are
flooded with daylight. A model of holistic, closed-loop design, Park 20|20 will function as a
dynamic environmental system that enhances the local community, its ecosystem and its economy.
[page]
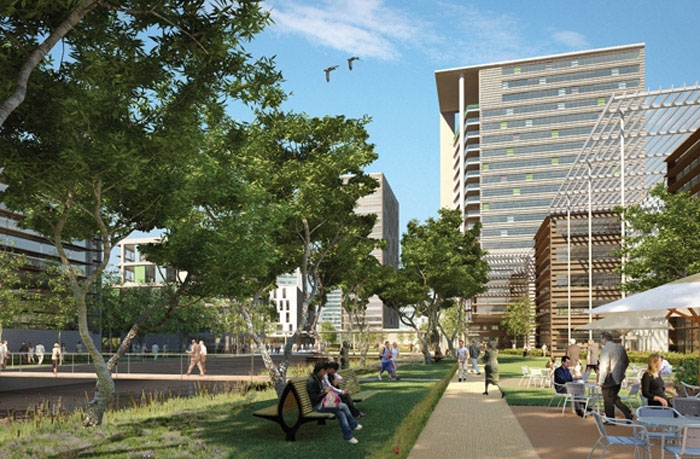
“Truly a beautifully executed study, which integrates many programmatic uses with Bold gestures of
design, and responds to all aspects of sustainability, sensitive site planning, and cultural
integration. ”
—2010 Professional Awards Jury
—2010 Professional Awards Jury
Application of Sustainability
Park 20/20 is a new model of sustainable development, conceived as the first large-scale urban
Park 20/20 is a new model of sustainable development, conceived as the first large-scale urban
development in the Netherlands to implement the Cradle to Cradle (C2C) design philosophy. Located
within a man-made "cultural landscape" of a Dutch polder (land reclaimed from the seas), the
planning concepts promote regenerative design agenda of C2C philosophy at all scales, from regional
ecological connectivity to enhanced landscape biodiversity, and from workplace health and well-
being to neighborhood connectivity. Integrated within the urban plan are highly effective district
waste, energy and water system that eliminate wastefulness throughout the complex.
Planning goals and objectives
Goals and objectives address each prong of sustainability:
• Social—respond sensitivity to the unique Dutch "cultural landscape," enhance connectivity with
Goals and objectives address each prong of sustainability:
• Social—respond sensitivity to the unique Dutch "cultural landscape," enhance connectivity with
adjacent community, provide mixed-use amenities to adjacent community, create a healthy workplace
environment, and reduce regional traffic congestion through transit-oriented development
• Environmental—mitigate climate change through renewably sourced and passive energy strategies,
• Environmental—mitigate climate change through renewably sourced and passive energy strategies,
create cradle to cradle cycles that promote health and eliminate waste, and enhance biodiversity
and regional ecological connectivity
• Economic—increase economic viability of area, attract and retain workforce, extend life cycle of
• Economic—increase economic viability of area, attract and retain workforce, extend life cycle of
the buildings, create marketplace distinction, and promote a development of viable size and density
to allow integrated district-scaled infrastructure.
Key environmental data collected/analyzed and method:
• Solar path diagram—mapping path of the sun through the day and year to determine optimal solar
• Solar path diagram—mapping path of the sun through the day and year to determine optimal solar
orientation for passive energy strategies and to optimize solar access across site during the
winter month.
• Wind rose diagram—to determine the prevailing breeze for site and building ventilation
• Wind rose diagram—to determine the prevailing breeze for site and building ventilation
strategies and winter winds for protection strategies in winter.
• Local and regional ecological network—to optimize linkage of site landscape.
• Polder water management—to understand site design impacts of unique Dutch canal system,
• Local and regional ecological network—to optimize linkage of site landscape.
• Polder water management—to understand site design impacts of unique Dutch canal system,
flooding, water level stabilization, etc.
• Dutch environmental policy—highlighting lack of biodiversity as the most significant
• Dutch environmental policy—highlighting lack of biodiversity as the most significant
environmental threat followed by sea-level rise due to climate change.
Key social data were collected/analyzed and method:
• Historic and cultural context of the unique Dutch polder and cultural landscape—to understand
• Historic and cultural context of the unique Dutch polder and cultural landscape—to understand
application of the "polder grammatical" (elements of the landscape).
• Regional and local planning documents—to understand context and requirements.
• Character and land use of the adjacent community—to optimize connectivity.
• Mobility and access—to establish range of walkable distances to nearby transit stations.
• Proximity of Schiphol International Airport—for restrictions due to flight path and noise.
• New models for enhanced workplace environment—for development programming.
• Regional and local planning documents—to understand context and requirements.
• Character and land use of the adjacent community—to optimize connectivity.
• Mobility and access—to establish range of walkable distances to nearby transit stations.
• Proximity of Schiphol International Airport—for restrictions due to flight path and noise.
• New models for enhanced workplace environment—for development programming.
Consideration of master planning options and design process
A collaborative effort by planners, landscape architects and architects developed conceptual
A collaborative effort by planners, landscape architects and architects developed conceptual
planning alternatives to explore relationship of several key planning informants:
• Integration of optimum solar and wind orientation (to reduce energy demand) for building within
• Integration of optimum solar and wind orientation (to reduce energy demand) for building within
the context of the tight urban block and the development program requirements by adjusting the
building massing to ensure solar access in winter.
• Integration of regenerative landscape strategies respectful of the "cultural landscape" and the
• Integration of regenerative landscape strategies respectful of the "cultural landscape" and the
distinct planning template of the "polder grammatical" (narrow lots and orthogonal roads,
vegetation, and canals) by: introducing a more ecologically diverse plant palette, using the
landscape standards in exterior planting and creating a more biologically robust interior gardens,
connecting the interior gardens to regional ecology with landscape corridors, creating additional
landscape area on roofs surfaces and parking decks.
• Implementation of effective district-scaled sustainable infrastructure approaches by aligning
• Implementation of effective district-scaled sustainable infrastructure approaches by aligning
scale and types of land uses (i.e., hotel demand for hot water with office wastewater treatment
output of biogas fuel for heating) and creating a centralized treatment facility for wastewater,
energy and stormwater on site.
• Implementation of C2C agenda of waste-free design by treating wastewater on site, capturing
• Implementation of C2C agenda of waste-free design by treating wastewater on site, capturing
energy and soil amendments, and eliminating sewage discharge.
[page]

How interested parties were involved in the project
The master planning process involved consultation with municipality planners to ensure that Park
The master planning process involved consultation with municipality planners to ensure that Park
20/20 respected the regional and municipal master plans. Community interests were represented in
the review and approval process, including policy and technical review by appropriate Aldermen and
the City Council.
How the project was or would be implemented
Park 20/20 master plan received unanimous approval by the City Council of Beukenhorst in June 2009.
Park 20/20 master plan received unanimous approval by the City Council of Beukenhorst in June 2009.
Site and architectural design of Phase I (two buildings) commenced in Fall 2009 and is utilizing
C2C protocol for material specification. Construction on the first building will begin in March
2010.
How project is or will be administered and or monitored
Park 20/20 is being developed by a private development company. Regional and national government
Park 20/20 is being developed by a private development company. Regional and national government
entities are involved in economic development aspects as it seen as a showcase of cradle to cradle
design and a new benchmark for regional development. Both sustainability and cradle to cradle
commitments are terms of the contract between the developer and the government.
[page]

“研究做得做得非常漂亮,集成运用了许多大胆的设计手法,并兼顾可持续发展,敏感的场地规划,文化整合等各个方面。”
-2010专业奖评审委员会
-2010专业奖评审委员会
20/20公园位于荷兰,在一块填海地上,是一个可持续城市发展的新模式。规划理念促进各尺度上:从“摇篮到摇篮”理念的再生性设计,从区域性生态连通性到现场的生物多样性;从工作场所的健康与福利到邻里的通达性。将高效的地区性垃圾处理系统、能源供应和水系统整合处理,消除了各种各样的浪费。
各个方面的可持续性要点:
O社会:独具特色的“荷兰文化景观”,嘉庆邻里联系,提供综合性设施,营造健康工作环境,并减少交通拥挤现象。
O环境:通过可再生能源和被动式策略应对气候变化,创造摇篮到摇篮(周而复始)周期,促进健康,杜绝浪费,加强生物多样性和区域生态连接。
O经济:提高地区经济活力,留住人员,延长建筑寿命,创造多样性市场,促进具有密度的发展规模,集中布置基础设施。
O社会:独具特色的“荷兰文化景观”,嘉庆邻里联系,提供综合性设施,营造健康工作环境,并减少交通拥挤现象。
O环境:通过可再生能源和被动式策略应对气候变化,创造摇篮到摇篮(周而复始)周期,促进健康,杜绝浪费,加强生物多样性和区域生态连接。
O经济:提高地区经济活力,留住人员,延长建筑寿命,创造多样性市场,促进具有密度的发展规模,集中布置基础设施。
重要的环境数据收集,分析及方法
O 观测太阳路径,确定最佳被动式能源战略,优化整个场地布局,使冬季太阳也能到达。
O 根据风玫瑰图确定场地建筑的关系,保证良好通风,并避免冬季盛行风。
O 优化并联系区域与社区的生态网络。
O 了解荷兰的运河系统,最高水位线,常水线,进行水管理,并影响到场地设计。
O 海平面上升之后的对策研究(荷兰必须面对的环境),以及气候变化威胁生物多样性的对策研究。
重要的社会数据收集,分析和方法:
O 了解荷兰独特的圩田(围海造的低田)的历史和背景,应运用在景观元素中。
O 了解区域和地方规划文件。
O 了解邻里和社区的土地使用特征,以便优化联系。
O 在适宜的步行范围内设定交通中转站。
O 因为临近 Schiphol国际机场,由于航班的造成的噪音和干扰。
O 在发展规划下指定适宜的新工作模式适应新环境。
方案及设计过程:
这是一个由规划师,景观师,建筑师通力合作的概念规划方案,探讨了几个主要的关系:
O 整合优化太阳能和风能(为了减低能耗):调节建筑布局使其紧密,具有效率。群体能够获得更多的太阳能,并且人们在冬季也能够获得足够阳光。
O 再生景观战略:尊重文化景观,实行独特的“圩田语法”,引入多样植物,在绿化外缘使用(景观)标准植物,在内部创造一个复合性生态花园。创造地域生态系统,并用生态廊道将其与其它生态斑块联系,在停车场和屋顶创造出更多的绿化面。
O 有效的可持续性地区规模基础设施:调整土地用途与规模,将办公产生的废物能量用于宾馆加热水系统,中央水处理系统处理污水,暴雨。
O C2C计划执行:在场地上消化污水,使用其能量,取有效部分改良土壤,消除污水排放。
[page]
1 Park 20/20 advances a new model of sustainable urbanism by incorporating Cradle to Cradle design
philosophy and integrated site systems concepts at the earliest stages of planning mixed-use
transit-oriented development in the Schiphol International Airport development zone.
Park 20/20可持续城市,是一个临近Schiphol国际机场的综合性区域,因其纳入“摇篮到摇篮”的规划理念而成为新典范。
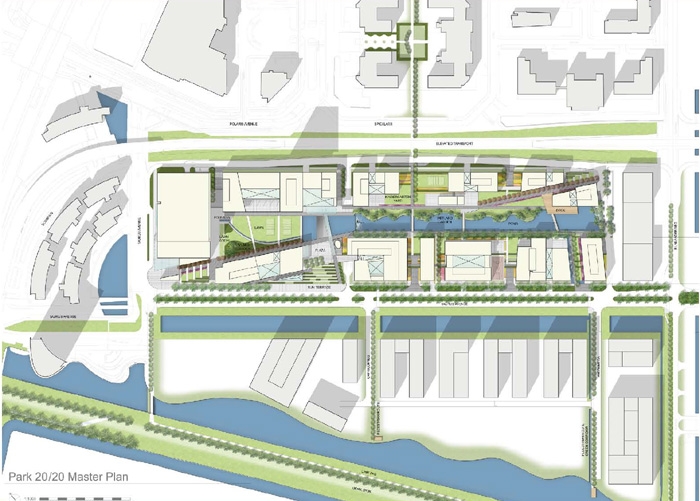
[page]
2 Historic Context Dutch Polder Landscape. The site is located in a polder (land reclaimed from
sea) with distinct grain of preindustrial era parcelization. This iconic man-made environment is
revered as Netherlands' "cultural landscape" yet modern-day polders are challenged by limited
biodiversity and rising sea level.
荷兰圩田历史文化景观。图上为不同时期的场地变化。这种人造环境属于荷兰的文化景观,但是受到了有限的生物多样性制约及海平面上升所带来的挑战。
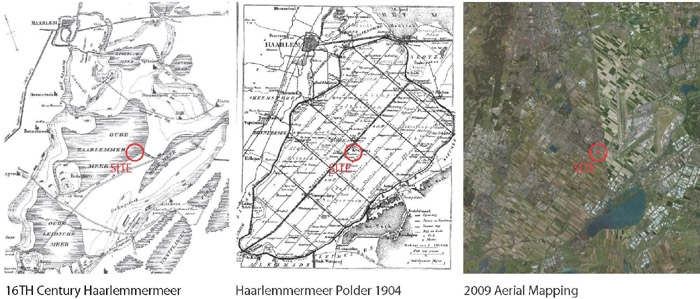
3 Planning Context Beukenhorst Zuid Master Plan. Park 20/20 integrates the regional "polder
grammatical" of orthogonal roads, vegetation, and canals within a larger development area than
typical (narrow lot and rational parcelization) to create an economic case for district-scaled
infrastructure and other sustainable design strategies.
场地位置,一个道路和运河正交围合出来的大面积四方用地,需建立一个地区性规模的基础设计和可持续设计战略。

[page]
4 Site Analysis Ecological Integration and Connectivity. In agricultural use for centuries, the
site has limited vegetation, habitat or biodiversity. The master plan reconnects the site—and the
adjacent community—to a more ecologically robust and diverse regional network of parks, greenways,
canals and remnant wetlands.
场地的生态整合和联系。几个世纪以来作为农业用地,场地上的植被和栖息地,生物多样性很有限。总体规划将场地与邻近社区的绿道,运河,湿地联系起来形成一个强大的,多样化的生态公园。
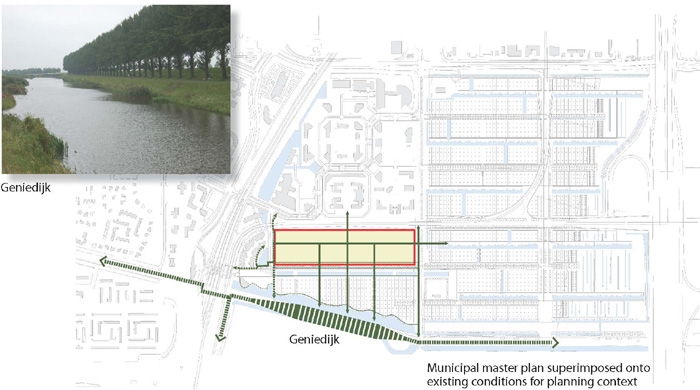
5 Site Analysis Mobility and Access. The site is adjacent to existing high-capacity bus and rail
stops. To promote transit use, pedestrian circulation provides access to stations east and west of
the site. The massing and open-space plan reinforces the connection.
场地交通分析:场地邻近现状繁忙公共汽车和铁路,为了促进使用,在东西两侧设立了粘连,加强了场地与交通站联系。
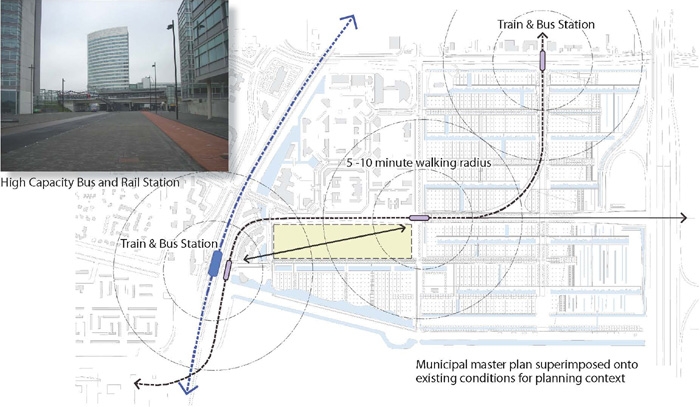

6 ite Analysis Solar Path Diagram. Diagramming the sun’s path throughout the day and year
identifies the optimum building orientation (15º northeast of east) in Netherland’s northern
latitude to reduce energy demands by minimizing solar gains in the summer and optimizing solar
access in winter.
[page]
场地太阳路径分析:在荷兰的这个维度上,建筑的最佳朝向为东偏北15度,以减少夏天的太阳照射,优化冬季的太阳照射。
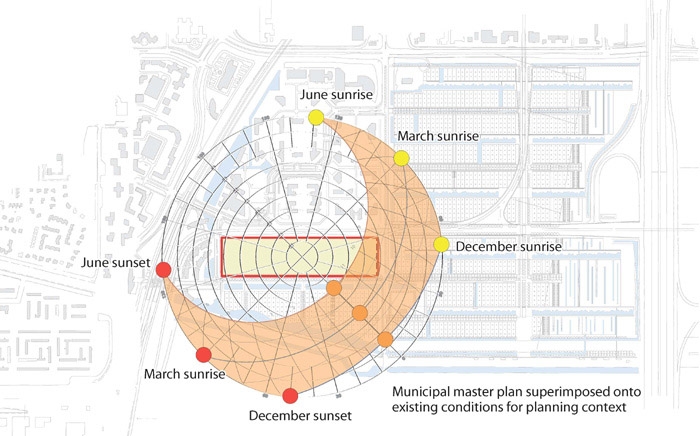

7 Annual and Hourly Shading Studies. Optimized solar access is important in a climate with low sun-
angles and short days throughout the winter. Building massing is analyzed to limited extent of
shade cast across the interior garden space to provide sunny spaces for human comfort.
日照分析。(什么是日照分析,点击here)
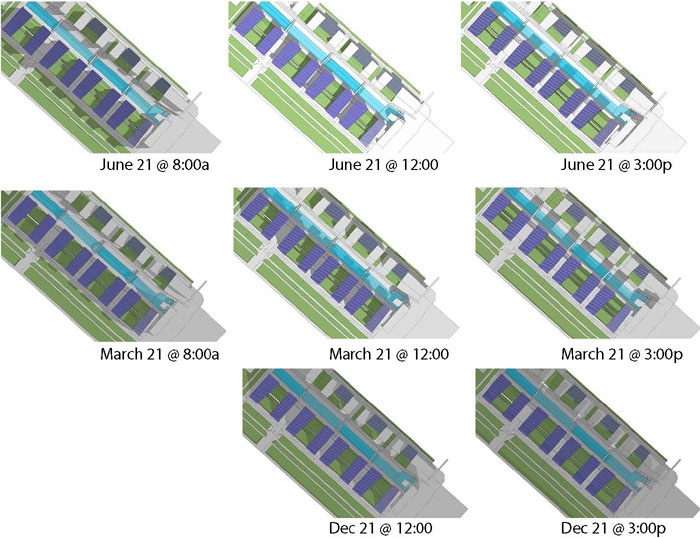

8 Site Analysis Wind and Ventilation. Building orientation helps to capture prevailing breezes for
site and building ventilation, a passive energy demand reduction strategy. Landscape is used to
buffer the site from strong winter winds.
[page]
场地风分析:建筑朝向有利于通风和扑捉盛行微风,减少能源需求。场地景观用于减缓冬季强风。
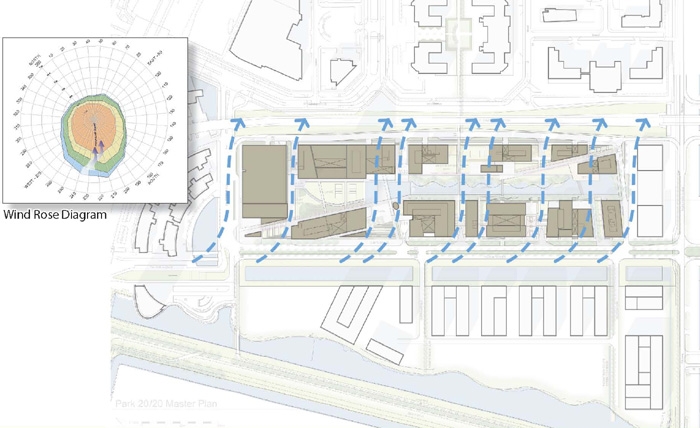

9 Land Use Integrated Mixed Use. Development combines office with hotel, restaurant and conference
center uses. Athletic facilities, daycare, supermarket and retail promote workplace environment and
adjacent community use. Proximity to Schiphol International Airport’s flight path and noise
prevents longer occupancy residential uses.
土地混合使用。酒店,餐饮,办公,会议。还有体育设施,托儿所,超市,零售等为场地和周围邻里使用。附近机场的噪音使得这里不适合作为居住用途。
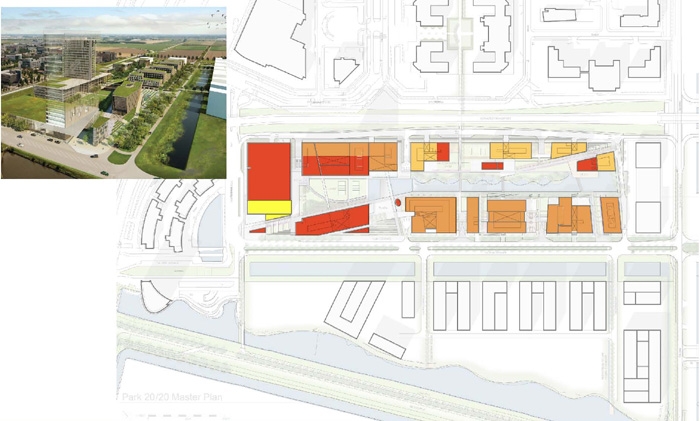

10 IIntegrated Systems Waste, Heat & Power. Office wastewater and restaurant green wastes are
treated in a solar aquatic waste-treatment system within a centralized facility on site. Biogas
from the wastewater treatment powers the turbines for electricity. Heat generated in the process
produces hot water for the hotel.
[page]
能源,热,废物中和处理系统:办公室废水和餐厅绿色垃圾有中央处理系统现场集中处理,通过沼气发电方式产生的热量,为酒店提供加热热水能量。
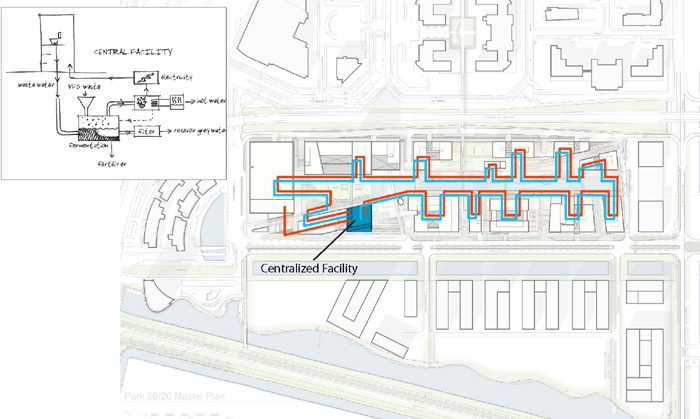

11 Integrated Systems Stormwater and Wastewater. Wastewater is collected through a district loop
for an on-site treatment in the central facility. After purification, greywater is reused for
toilet flushing. Green roofs absorb rainfall. Runoff and overflow are directed to on-site storage.
雨水和废水处理系统:废水收集后在现场统一处理,净化后可作为中水进行冲厕。绿色屋顶收集雨水。雨水径流由场地吞纳。
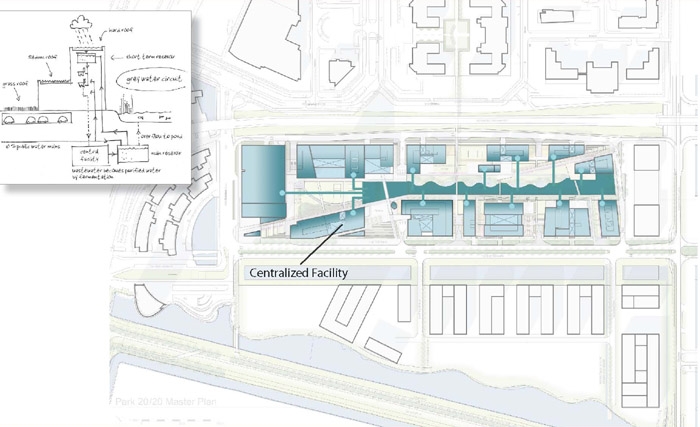

12 Integrated Systems Photovoltaics and Photosynthesis. Building roofs will include photovoltaic
(PV) arrays and green roofs—Sustainable strategies that are also synergistic. With a cooler
surface temperature, green roofs will boost the efficiency of PVs while PVs provide shade to the
landscape for increased biodiversity.
[page]
太阳能光伏系统和绿化效率。建筑屋顶排布光伏电池和做了屋顶绿化。这属于可持续发展。绿化可以储存及释放能量防止温度突变,同时提供生物多样性。
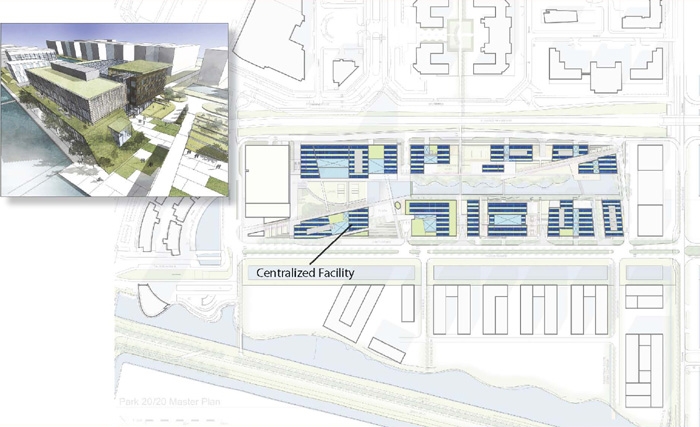

13 Integrated Systems Ecology and Biodiversity. The landscape plan integrates the municipality’s
rational and orthogonal streetscape and front yard standards with a more diverse and informal plant
palette in the interior canal garden. Green roofs provide additional landscape and corridors
connect the site to regional ecology.
综合生态系统和生物多样性。景观设计整合了室内,运河,景观等多个要素,提供理性,优美,标准的城市景观形象。屋顶绿化和走廊为人们提供了联系区域生境的更多方式。
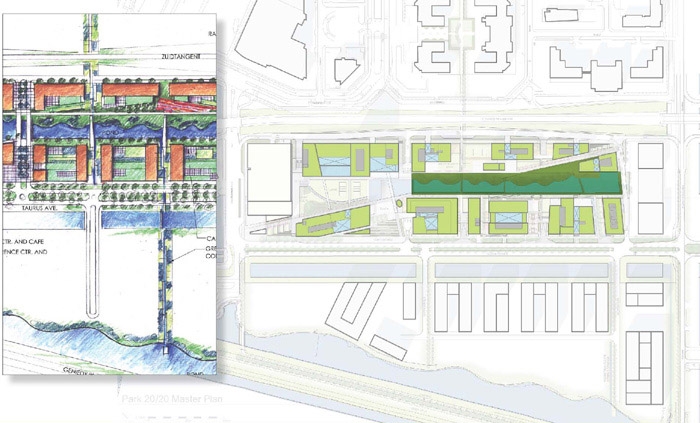

[page]
14 Integrated Systems Built and Open Space. Massing and landscape are integrated across the site.
Building massing is adjusted to ensure solar access in the interior canal garden. Parking deck
roofs are extensions of the landscape, connecting the site to the regional landscape.
综合建筑体量与开放空间。建筑体量调整,使得在室内可以看到运河。停车场的屋顶做成了景观,与周围环境很好的交融。
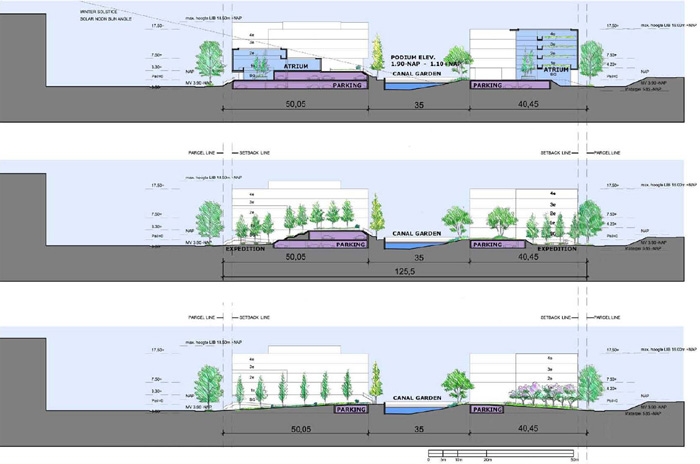
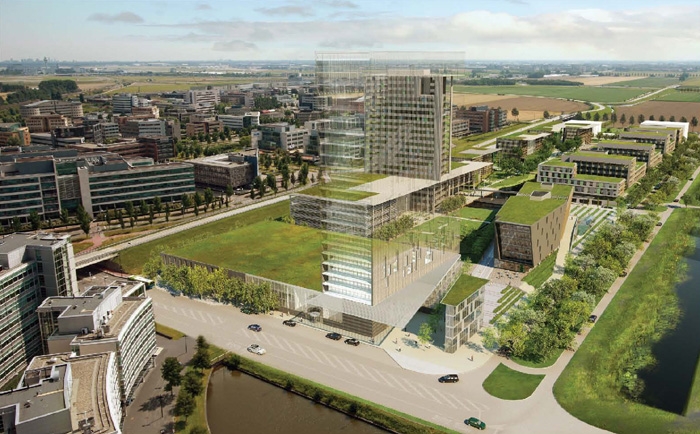


15 Park 20/20 A Cradle to Cradle Inspired Master Plan. The landscape plan is respectful of
the "cultural landscape" and the distinct planning template of the "polder grammatical" (narrow
lots and orthogonal roads vegetation, and canals) by using the landscape standards in exterior
planting and creating biosdiverse interior gardens.
景观设计尊重“文化景观”,使用独特的“圩田语法”应对狭长的,被运河和公路切割出来的场地。植入多种的外部景观标准植物,创造多样活力四射内部生境。

现在正在修。

版权声明:
• 凡注明“石材体验网”的所有文字、图片、音视频、美术设计和程序等作品,版权均属石材体验网所有。未经本网授权,不得进行一切形式的下载、转载或建立镜像。
• 您若对该稿件内容有任何疑问或质疑,请即与体验网联系,本网将迅速给您回应并做处理。
点击右侧【在线咨询】或至电0769-85540808 处理时间:9:00—17:00
石材体验网部份作品均是用户自行上传分享并拥有版权或使用权,仅供网友学习交流,未经上传用户书面授权,请勿作他用。
