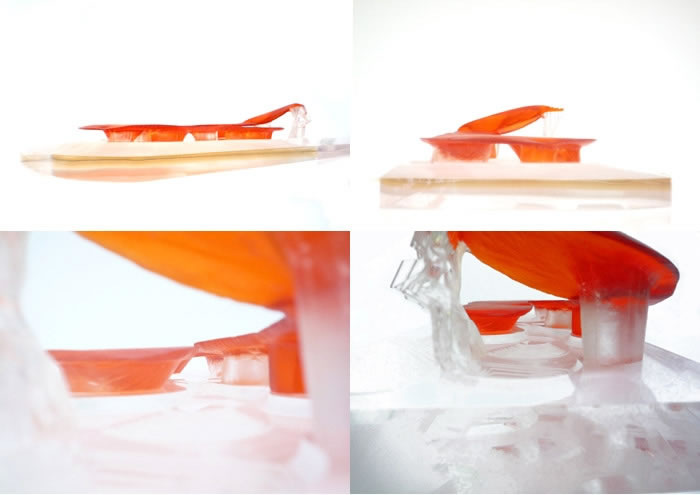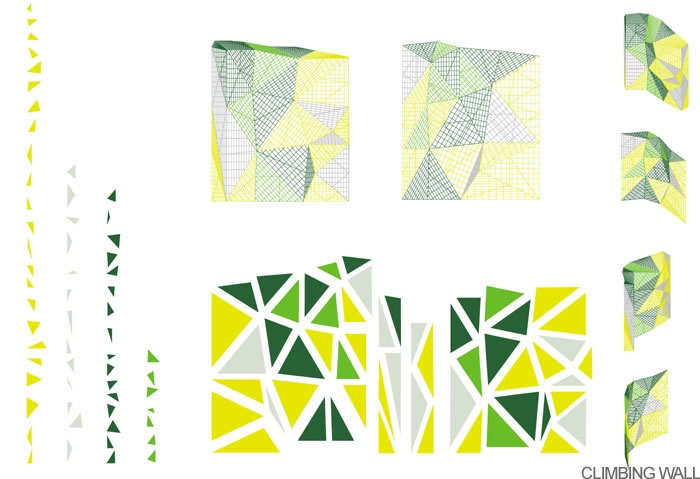梅里达青年工场 艺术与生活的完美结合

Photo © Iwan Baan
地处梅里达城历史敏感地带的梅里达青年工场将许多公众活动集结在一起,人们能在这里攀岩,宽带上网,涂鸦,画画,演戏,马戏,走钢丝,做录像艺术,玩音乐,搞艺术,跑酷,视听,跳当代舞,嘻哈,玩滑板和极限自行车。建筑师尽可能的让其不存在过滤性,即允许所有可能的人进行所有可能的活动。同时建筑有一个大的顶棚,在下面有不同的功能区。像气垫似的一米厚的顶棚可以防晒防雨,调节气温,避免空调的使用。整个屋顶就像是一片大云,具防护性,半透明性。最高处是攀岩墙,表面同样做了三维化处理。
[page]
 Photo © Iwan Baan
Photo © Iwan Baan Project title: MERIDA FACTORY YOUTH MOVEMENT
Authors: Jose Selgas, Lucia Cano, architects
Project Team: Diego Cano, Lara Lesmes, Andrea Carbajo, Lorena del Río, Laura Culiáñez, architects
Client: JUNTA DE EXTREMADURA
Structural engineer: BOMA, LANIK
Mechanical engineering: Carlos Rubio
Climbing Wall: Top 30
Electrical Engineer: INGENIERIA TÉCNICA CHACON , S.L.P.
Floors manufactured: Forbo
Lighting manufacturers: Talleres Zamora
General contractor: PROCONDAL
Wall manufacturers: ATA
Photographer: Iwan Baan
Authors: Jose Selgas, Lucia Cano, architects
Project Team: Diego Cano, Lara Lesmes, Andrea Carbajo, Lorena del Río, Laura Culiáñez, architects
Client: JUNTA DE EXTREMADURA
Structural engineer: BOMA, LANIK
Mechanical engineering: Carlos Rubio
Climbing Wall: Top 30
Electrical Engineer: INGENIERIA TÉCNICA CHACON , S.L.P.
Floors manufactured: Forbo
Lighting manufacturers: Talleres Zamora
General contractor: PROCONDAL
Wall manufacturers: ATA
Photographer: Iwan Baan
Photographer: Roland Halbe
Site Area: 3090 m2
Footprint area: 1550 m2
Cost of construction: 1.200.000 eur
Desing phase: September 2006 - December 2006
Construction phase: January 2009 - March 2011
[page]
Site Area: 3090 m2
Footprint area: 1550 m2
Cost of construction: 1.200.000 eur
Desing phase: September 2006 - December 2006
Construction phase: January 2009 - March 2011
[page]
 Photo © Iwan Baan
Photo © Iwan Baan Skatepark, Climbing Walls, broadband Internet, Modding, Tuning, Modeling, Graffiti, Urban
Artists, Theatre Street, Tightrope Walkers, Circus activities, Video Art, Electronic Music,
Acrobatics, Performing Arts, Manga, Parkour, Audiovisual Arts, Contemporary Dance, Dance
Funk and Hip Hop, Dance Hall and MACC (contemporary body art performances) are the
recognized activities composing the collective Factory and will join at the consequently so called
Factory of Mérida. We do not know what type of filter will be applied in the future to the new forth
or upcoming activities, but we intend though, within our assigned role as architects, not to have
any filter to anyone. Therefore the building is conceived as a large canopy opened to the whole
city to gather anyone who may need to shelter there. This canopy is supported by a series of
ovoid plant parts holding different elements of the requested functions, which are treated as
independent modules able to be used separately with whole autonomy, regulated and controlled
by the direction of the Factory movement. The activities taking place below are covered from rain
and sun by the big canopy, acting like a big termical one meter thick cushion, so that there will be
no need to use air conditioning. The roof is understood, and extends, like a light cloud,
protective, translucent; constructed with a three-dimensional mesh structure 1 meter thick
covering different levels. This canopy will rest on steel columns placed in the perimeter of the
supporting ovoid elements up to the highest level, where it joins the Climbing Walls structure
made with the same three-dimensional mesh. The whole proposal stands on a basement five feet
tall so that the sensitive historical Roman base of the city of Mérida remains untouched.
Artists, Theatre Street, Tightrope Walkers, Circus activities, Video Art, Electronic Music,
Acrobatics, Performing Arts, Manga, Parkour, Audiovisual Arts, Contemporary Dance, Dance
Funk and Hip Hop, Dance Hall and MACC (contemporary body art performances) are the
recognized activities composing the collective Factory and will join at the consequently so called
Factory of Mérida. We do not know what type of filter will be applied in the future to the new forth
or upcoming activities, but we intend though, within our assigned role as architects, not to have
any filter to anyone. Therefore the building is conceived as a large canopy opened to the whole
city to gather anyone who may need to shelter there. This canopy is supported by a series of
ovoid plant parts holding different elements of the requested functions, which are treated as
independent modules able to be used separately with whole autonomy, regulated and controlled
by the direction of the Factory movement. The activities taking place below are covered from rain
and sun by the big canopy, acting like a big termical one meter thick cushion, so that there will be
no need to use air conditioning. The roof is understood, and extends, like a light cloud,
protective, translucent; constructed with a three-dimensional mesh structure 1 meter thick
covering different levels. This canopy will rest on steel columns placed in the perimeter of the
supporting ovoid elements up to the highest level, where it joins the Climbing Walls structure
made with the same three-dimensional mesh. The whole proposal stands on a basement five feet
tall so that the sensitive historical Roman base of the city of Mérida remains untouched.
[page]


Photo © Iwan Baan

Photo © Iwan Baan
[page]

Photo © Roland Halbe
[page]

Photo © Roland Halbe

Photo © Roland Halbe
[page]

Photo © Roland Halbe


[page]


[page]


[page]


[page]
[page]




MORE:
版权声明:
• 凡注明“石材体验网”的所有文字、图片、音视频、美术设计和程序等作品,版权均属石材体验网所有。未经本网授权,不得进行一切形式的下载、转载或建立镜像。
• 您若对该稿件内容有任何疑问或质疑,请即与体验网联系,本网将迅速给您回应并做处理。
点击右侧【在线咨询】或至电0769-85540808 处理时间:9:00—17:00
石材体验网部份作品均是用户自行上传分享并拥有版权或使用权,仅供网友学习交流,未经上传用户书面授权,请勿作他用。

